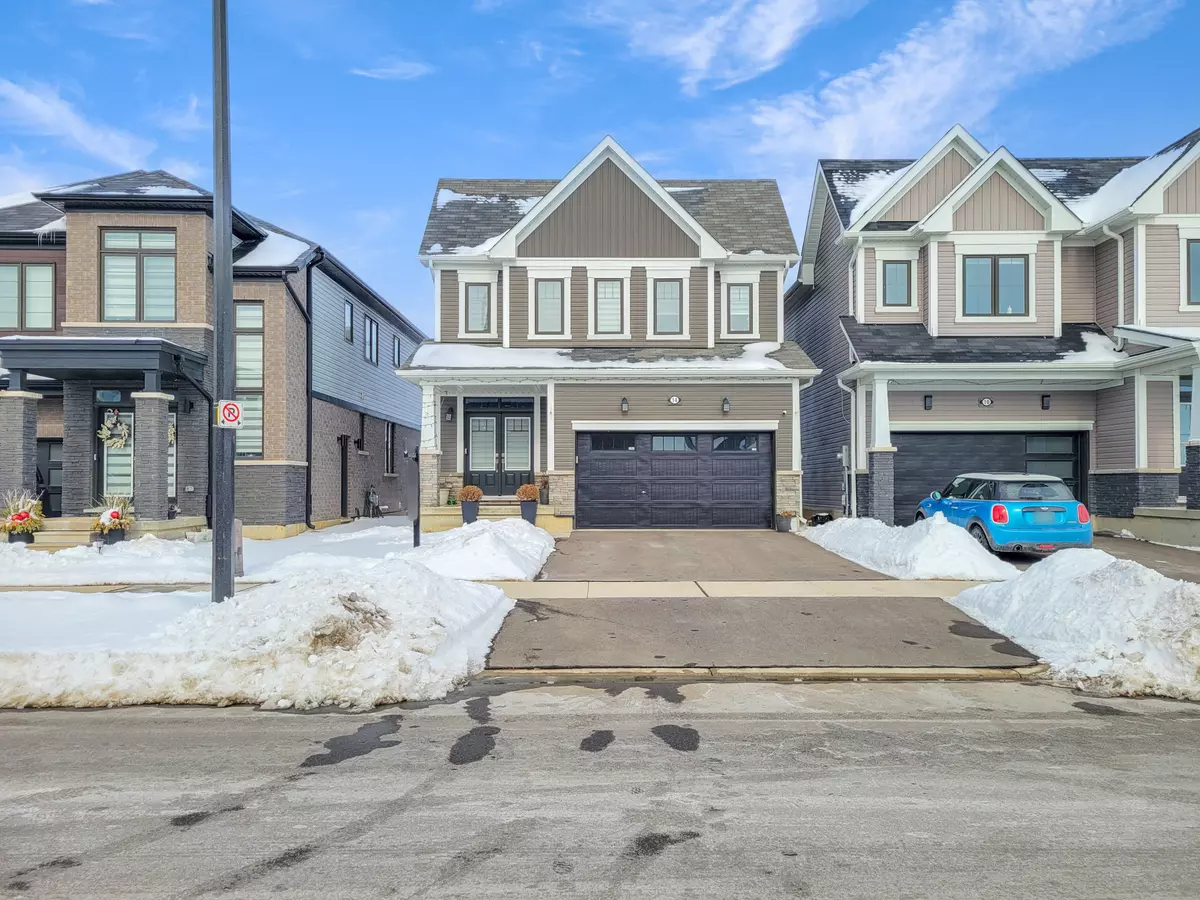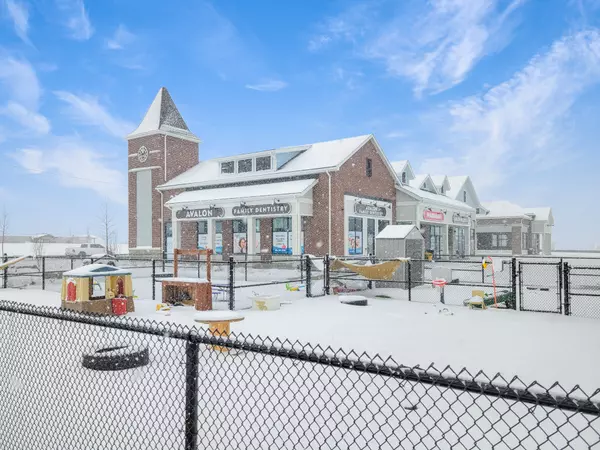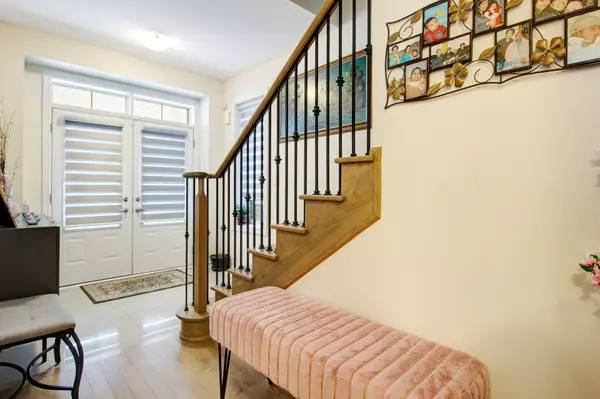REQUEST A TOUR If you would like to see this home without being there in person, select the "Virtual Tour" option and your agent will contact you to discuss available opportunities.
In-PersonVirtual Tour
$ 849,990
Est. payment /mo
Active
14 Oaktree DR Haldimand, ON N3W 0E6
4 Beds
3 Baths
UPDATED:
02/18/2025 02:25 PM
Key Details
Property Type Single Family Home
Sub Type Detached
Listing Status Active
Purchase Type For Sale
Approx. Sqft 1500-2000
Subdivision Haldimand
MLS Listing ID X11953685
Style 2-Storey
Bedrooms 4
Annual Tax Amount $5,136
Tax Year 2024
Property Sub-Type Detached
Property Description
Welcome to this beautifully upgraded 4-bedroom, 2.5-bath detached home in the sought-after Empire Avalon community of Caledonia. Nestled in a quiet, family-friendly neighbourhood, this home boasts $35,000 of premium upgrades and a bright, open-concept layout designed for modern living. Step through the grand double-door entry into a spacious foyer with elegant upgraded tile flooring, which extends into the kitchen, breakfast area, garage entry, and powder room. The sun-filled great room showcases upgraded hardwood flooring, creating a warm and inviting atmosphere. The stylish chefs kitchen is thoughtfully designed with a relocated fridge for better functionality, ample cabinetry, stainless steel appliances, and a breakfast area with double garden doors leading to the backyard. The upgraded stained oak staircase leads to the second floor, where you will find four generously sized bedrooms, including a luxurious primary suite featuring a spa-like ensuite with a modern frameless glass walk-in shower. The shower includes a hinged glass door, full-height tiled walls, and a sleek wall-mounted handheld shower-head. A convenient second-floor laundry adds to the homes practicality. The unfinished basement offers a cold cellar and plenty of potential for customization. Located steps from the new Avalon Plaza, this vibrant community features playgrounds, walking trails, a running track, basketball and tennis courts, and easy access to schools, shopping, and the Grand River.
Location
Province ON
County Haldimand
Community Haldimand
Area Haldimand
Rooms
Family Room No
Basement Full, Unfinished
Kitchen 1
Interior
Interior Features None
Cooling Central Air
Fireplace No
Heat Source Gas
Exterior
Parking Features Private
Garage Spaces 2.0
Pool None
Roof Type Asphalt Shingle
Lot Frontage 33.21
Lot Depth 92.09
Total Parking Spaces 4
Building
Foundation Concrete, Concrete Block
Listed by BAY STREET GROUP INC.





