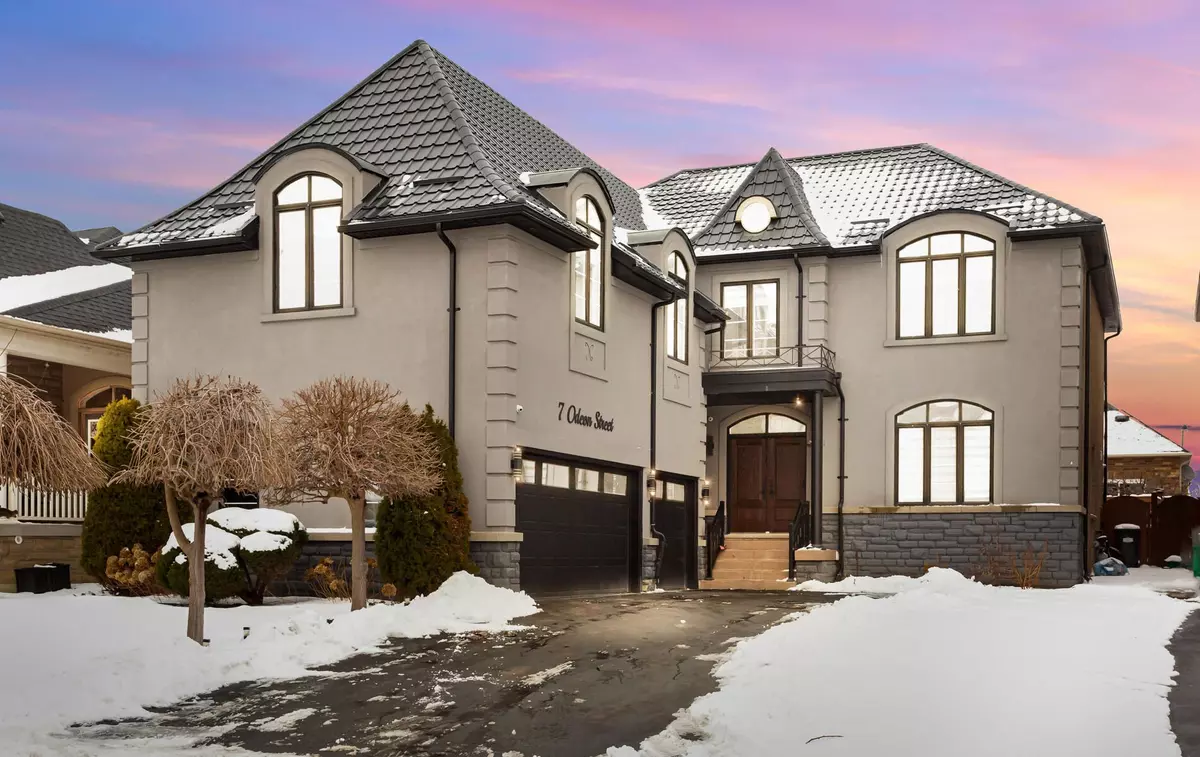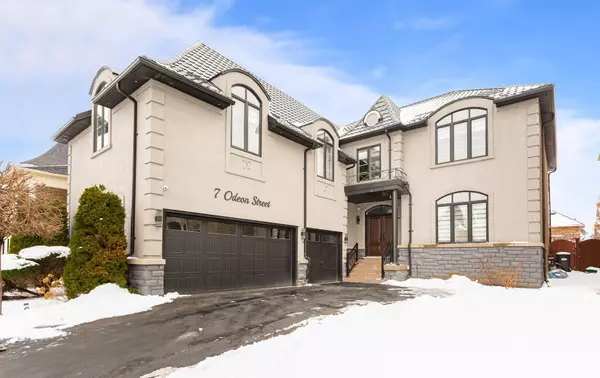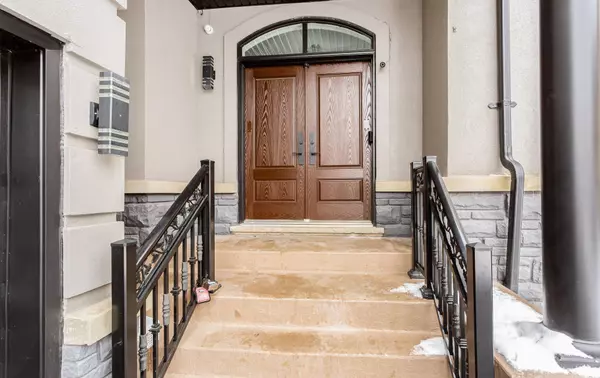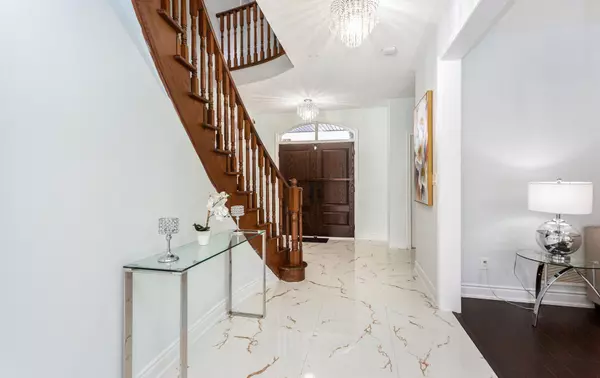7 Odeon ST Brampton, ON L6P 1V6
4 Beds
4 Baths
UPDATED:
02/14/2025 10:48 AM
Key Details
Property Type Single Family Home
Sub Type Detached
Listing Status Active
Purchase Type For Sale
Approx. Sqft 3500-5000
Subdivision Vales Of Castlemore North
MLS Listing ID W11950726
Style 2-Storey
Bedrooms 4
Annual Tax Amount $8,800
Tax Year 2025
Property Sub-Type Detached
Property Description
Location
Province ON
County Peel
Community Vales Of Castlemore North
Area Peel
Rooms
Family Room Yes
Basement Unfinished, Separate Entrance
Kitchen 2
Separate Den/Office 1
Interior
Interior Features Other
Cooling Central Air
Fireplace Yes
Heat Source Gas
Exterior
Parking Features Available, Private Triple
Garage Spaces 3.0
Pool None
Roof Type Metal
Lot Frontage 50.05
Lot Depth 114.97
Total Parking Spaces 12
Building
Foundation Poured Concrete
Others
Virtual Tour https://tours.myvirtualhome.ca/2302900?idx=1





