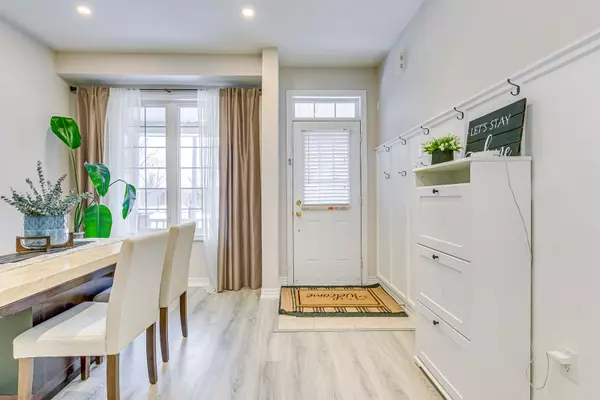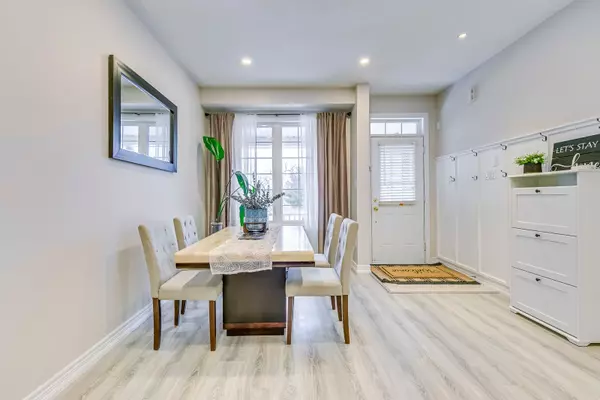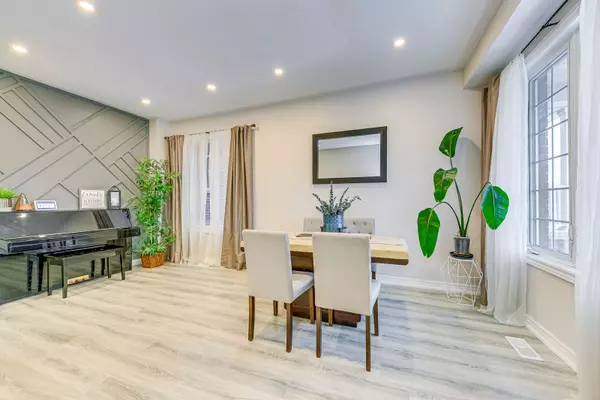REQUEST A TOUR If you would like to see this home without being there in person, select the "Virtual Tour" option and your advisor will contact you to discuss available opportunities.
In-PersonVirtual Tour
$ 999,000
Est. payment /mo
Pending
534 Savoline BLVD Milton, ON L9T 7X3
4 Beds
4 Baths
UPDATED:
02/18/2025 03:55 PM
Key Details
Property Type Single Family Home
Sub Type Semi-Detached
Listing Status Pending
Purchase Type For Sale
Approx. Sqft 1500-2000
Subdivision Scott
MLS Listing ID W11948642
Style 2-Storey
Bedrooms 4
Annual Tax Amount $3,978
Tax Year 2024
Property Sub-Type Semi-Detached
Property Description
Welcome to the Stylish 4-Bedroom 3.5-bath Fieldgate Built Semi Detached linked only by the garage for added privacy in the Prime area of Milton. Thoughtfully designed with an open-concept layout, this home is filled with natural light, thanks to its many windows. Laminate floors, oak stairs and pot lights add warmth and style throughout. The main level features a family room with a cozy fireplace, perfect for gatherings, and a beautifully wainscotted breakfast area and dining room, adding charm and character. The kitchen shines with stainless steel appliances, quartz counters and backsplash making meal prep a pleasure. Upstairs, the spacious primary bedroom is a retreat, complete with a 4 PC ensuite featuring an oval tub, a separate glass shower, and plenty of space to unwind. The fully finished basement includes a bathroom and offers endless possibilities for recreation and hosting. Situated in an ideal Milton location, this home is just minutes away from schools, hospital, convenient transportation options, shopping, and a variety of restaurants. Don't miss the opportunity to own this beautiful, light-filled home in one of Milton's most sought-after neighbourhoods. **EXTRAS** New recent additions: New roof was just completed end of 2024, Smooth ceilings, pot lights
Location
Province ON
County Halton
Community Scott
Area Halton
Rooms
Family Room Yes
Basement Finished
Kitchen 1
Interior
Interior Features Carpet Free, Central Vacuum, Storage, Water Heater
Cooling Central Air
Fireplace Yes
Heat Source Gas
Exterior
Parking Features Private
Garage Spaces 1.0
Pool None
Roof Type Asphalt Shingle
Lot Frontage 20.02
Lot Depth 86.12
Total Parking Spaces 2
Building
Foundation Concrete
Others
Virtual Tour https://tours.aisonphoto.com/idx/261030
Listed by NORMAN HILL REALTY INC.





