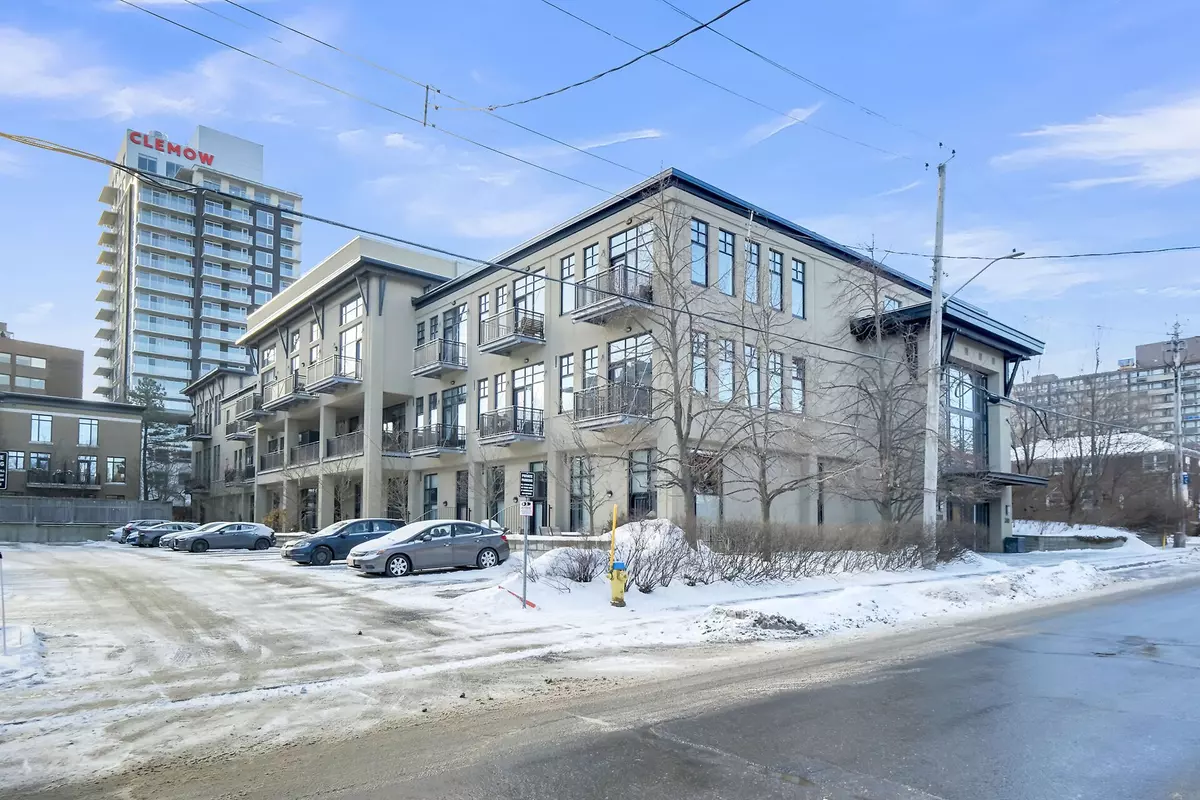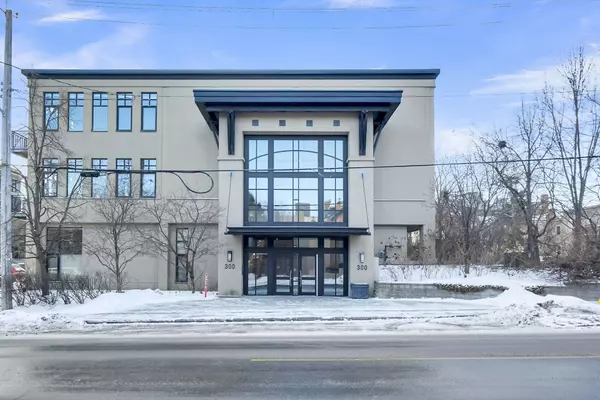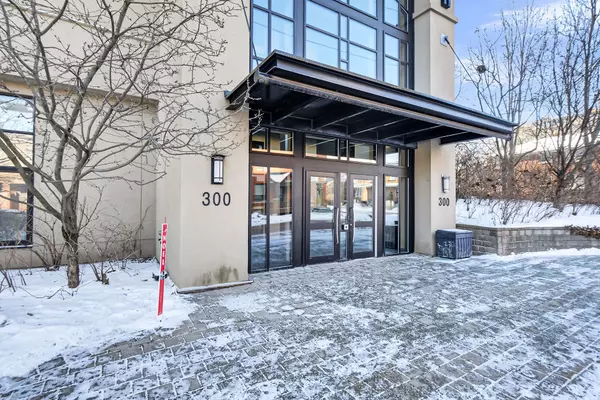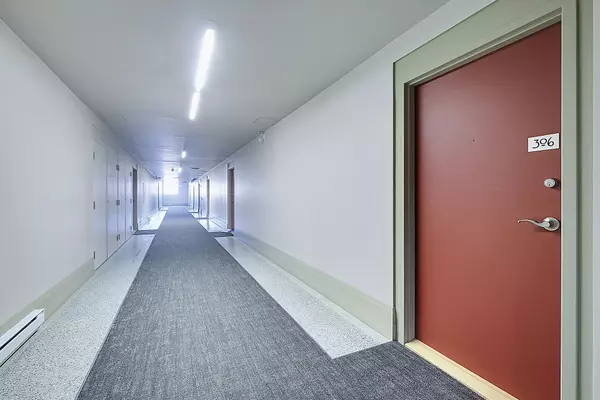300 Powell AVE #306 Dows Lake - Civic Hospital And Area, ON K1S 5T3
2 Beds
2 Baths
UPDATED:
02/21/2025 02:51 PM
Key Details
Property Type Condo
Sub Type Condo Apartment
Listing Status Active
Purchase Type For Sale
Approx. Sqft 1400-1599
Subdivision 4502 - West Centre Town
MLS Listing ID X11947192
Style Apartment
Bedrooms 2
HOA Fees $942
Annual Tax Amount $6,430
Tax Year 2024
Property Sub-Type Condo Apartment
Property Description
Location
Province ON
County Ottawa
Community 4502 - West Centre Town
Area Ottawa
Zoning Residential
Rooms
Family Room No
Basement None
Kitchen 1
Interior
Interior Features None
Cooling Central Air
Fireplaces Number 1
Fireplaces Type Living Room, Natural Gas
Inclusions Refrigerator, stove, dishwasher, microwave/hood fan, washer, dryer
Laundry In-Suite Laundry
Exterior
Parking Features Reserved/Assigned, Surface
Exposure North
Total Parking Spaces 1
Building
Locker Exclusive
Others
Pets Allowed Restricted
Virtual Tour https://www.myvisuallistings.com/vtnb/353361





