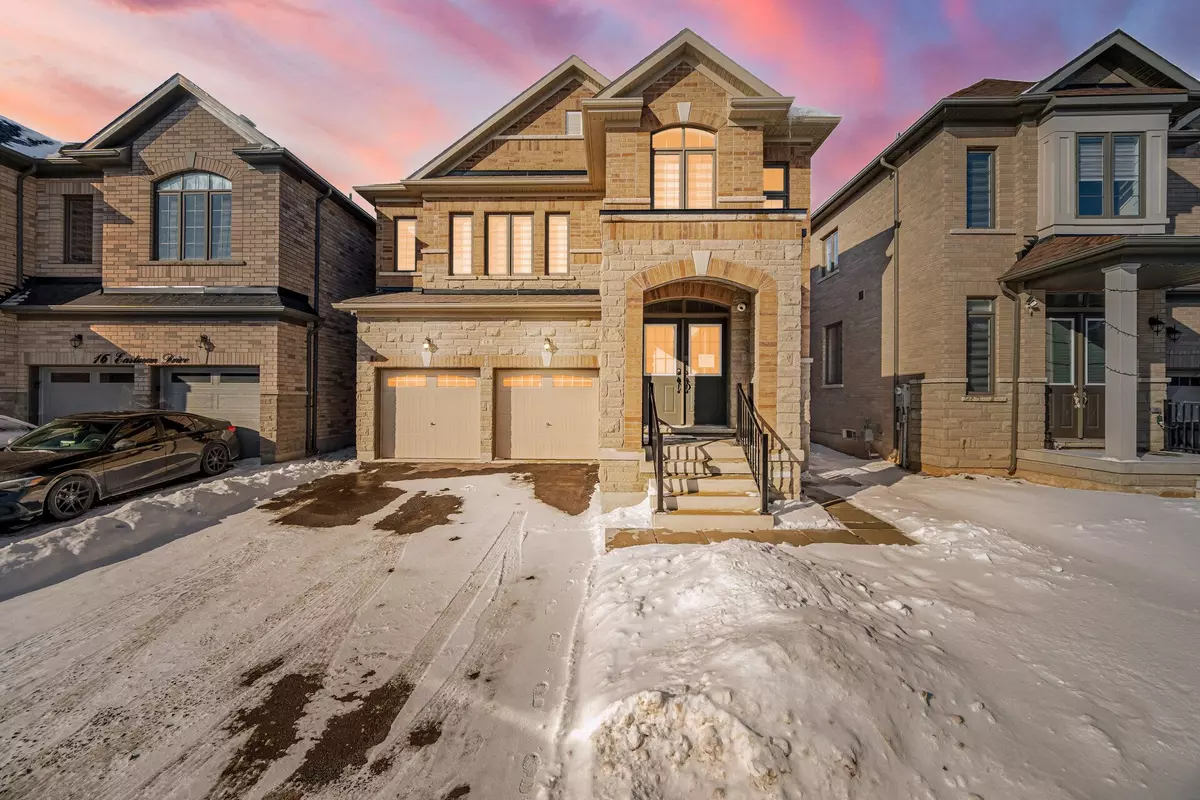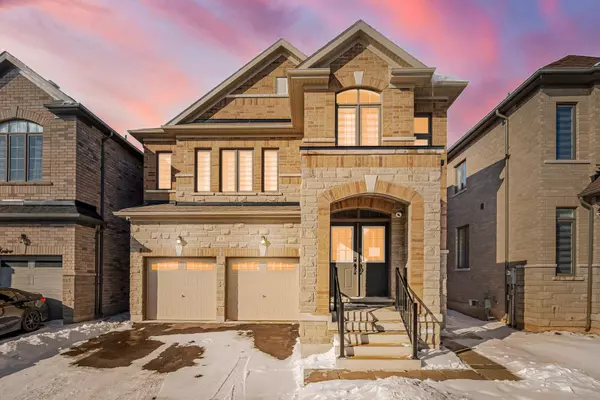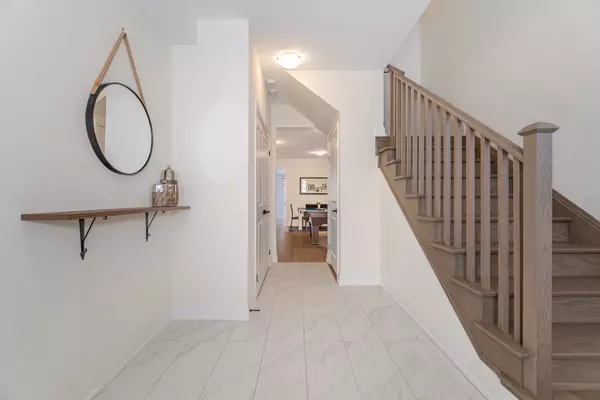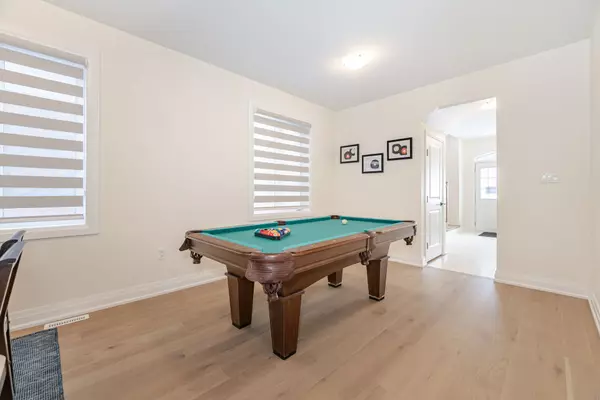REQUEST A TOUR If you would like to see this home without being there in person, select the "Virtual Tour" option and your advisor will contact you to discuss available opportunities.
In-PersonVirtual Tour
$ 1,699,000
Est. payment /mo
Active
18 Eastman DR Brampton, ON L6X 5S6
5 Beds
5 Baths
UPDATED:
01/22/2025 04:04 PM
Key Details
Property Type Single Family Home
Sub Type Detached
Listing Status Active
Purchase Type For Sale
Subdivision Credit Valley
MLS Listing ID W11934834
Style 2-Storey
Bedrooms 5
Annual Tax Amount $8,478
Tax Year 2024
Property Sub-Type Detached
Property Description
Welcome to this stunning 5+3 bedroom, 5 bathroom detached home with 6-car parking and a 3 BED LEGAL BASEMENT in Brampton's sought-after Credit Valley. The double-door entry welcomes you into a spacious main floor featuring a living and dining area with large windows and hardwood flooring. The modern kitchen boasts stainless steel appliances, custom cabinets, a center island, and a breakfast area with a walkout to the backyard. The family room includes a cozy fireplace and overlooks the backyard. A powder room and a convenient laundry room complete the main floor. The upper level offers a luxurious primary bedroom with a 5-piece ensuite, a walk-in his & hers closet, and large windows. The 2nd and 3rd bedrooms share a Jack-and-Jill 3-piece bath, while the 4th and 5th bedrooms each feature closets, windows, and share another 3-piece bath. The **fully finished 3-bedroom legal basement** includes a spacious living area with pot lights, a kitchen, three bedrooms with closets, and a 3-piece bath, offering excellent income potential. Situated in a desirable neighborhood close to schools, parks, and amenities, this home is perfect!
Location
Province ON
County Peel
Community Credit Valley
Area Peel
Rooms
Family Room Yes
Basement Apartment, Finished
Kitchen 2
Separate Den/Office 3
Interior
Interior Features Water Heater
Cooling Central Air
Fireplace Yes
Heat Source Gas
Exterior
Parking Features Private
Garage Spaces 2.0
Pool None
Roof Type Shingles
Lot Frontage 38.11
Lot Depth 105.12
Total Parking Spaces 6
Building
Foundation Concrete
Others
Virtual Tour https://unbranded.mediatours.ca/property/18-eastman-drive-brampton/
Listed by RE/MAX REALTY SPECIALISTS INC.





