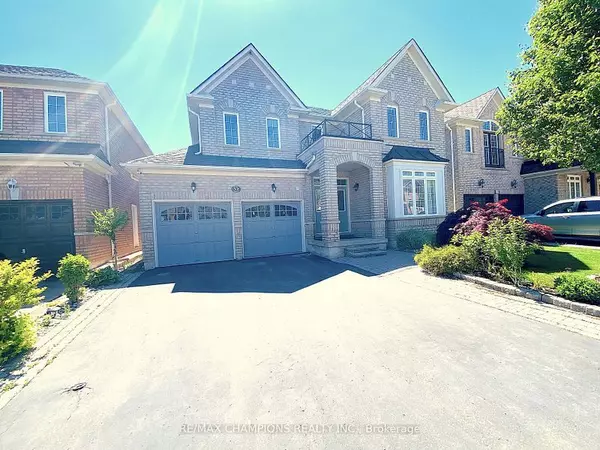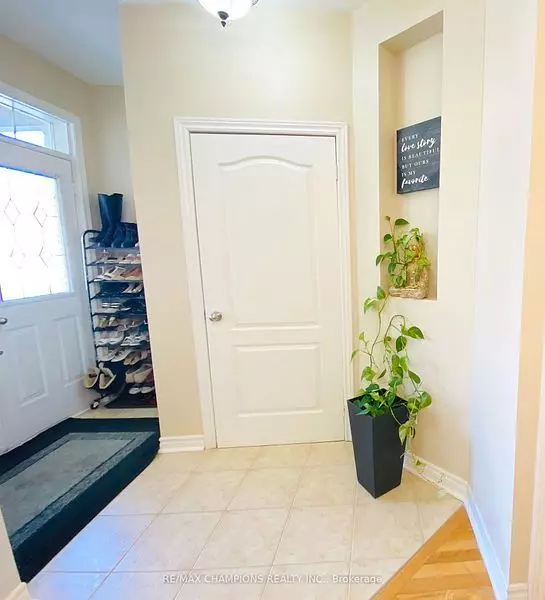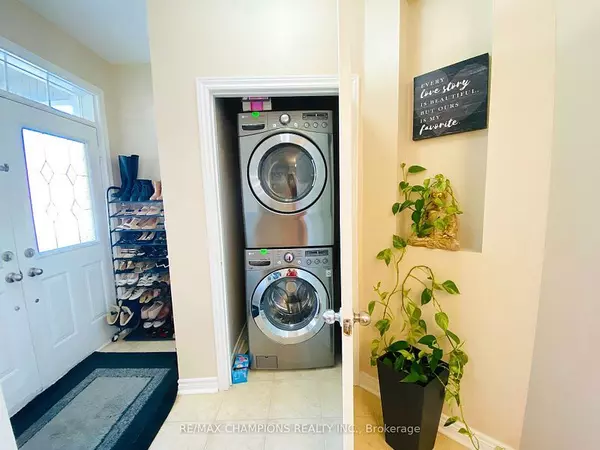REQUEST A TOUR If you would like to see this home without being there in person, select the "Virtual Tour" option and your agent will contact you to discuss available opportunities.
In-PersonVirtual Tour
$ 3,699
Active
32 Vernet CRES #Upper Brampton, ON L6P 1Z5
4 Beds
3 Baths
UPDATED:
02/14/2025 07:51 AM
Key Details
Property Type Single Family Home
Sub Type Detached
Listing Status Active
Purchase Type For Rent
Subdivision Vales Of Castlemore North
MLS Listing ID W11934617
Style 2-Storey
Bedrooms 4
Property Sub-Type Detached
Property Description
Detached 2-Car Garage Spacious Home Situated In The Castlemore Area. Featuring 4 Bedrooms, 3 Washrooms, Spectacular Kitchen W/Breakfast Area. B/I S/S Appliances, Center Island, Backsplash & Pot Lights. Hardwood Flooring On Main Floor & Laminate Upstairs. No Carpet In The House. Huge Family Room Open To Kitchen W/Gas Fireplace. Lots Of Storage Space. Perfect For A Family. Great Location. Basement Not Included. **EXTRAS** Tenant To Pay 80% Utilities
Location
Province ON
County Peel
Community Vales Of Castlemore North
Area Peel
Rooms
Family Room Yes
Basement None
Kitchen 1
Interior
Interior Features Carpet Free
Heating Yes
Cooling Central Air
Fireplace Yes
Heat Source Gas
Exterior
Parking Features Private Double
Garage Spaces 1.0
Pool None
Roof Type Shingles
Lot Frontage 46.0
Lot Depth 85.3
Total Parking Spaces 3
Building
Unit Features Public Transit
Foundation Concrete
Listed by KING REALTY INC.





