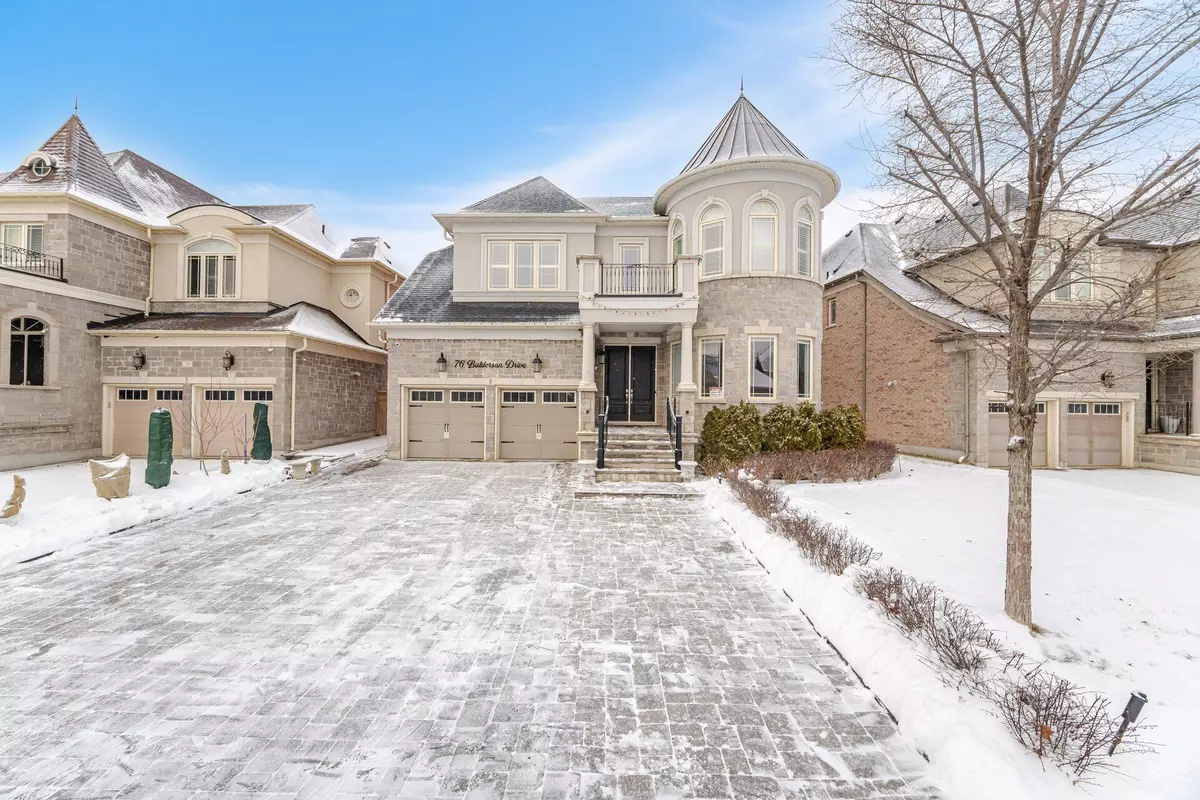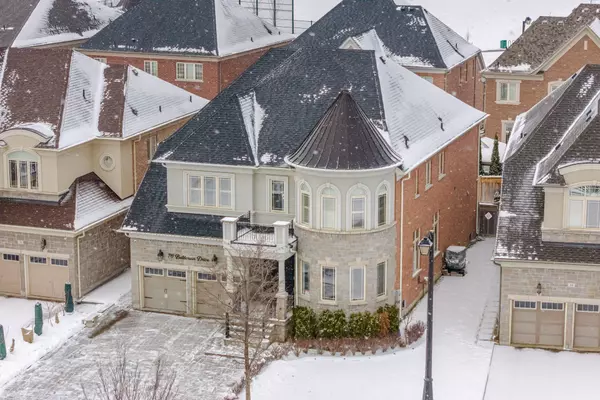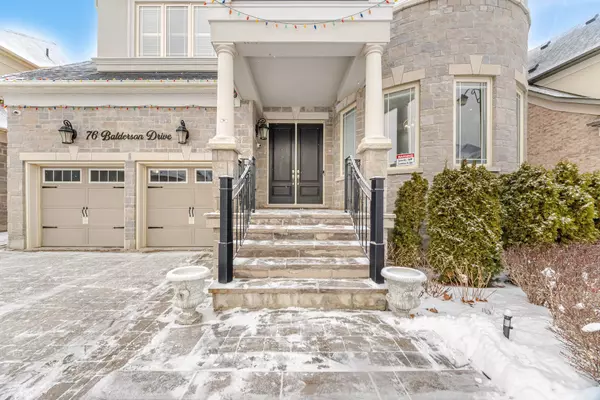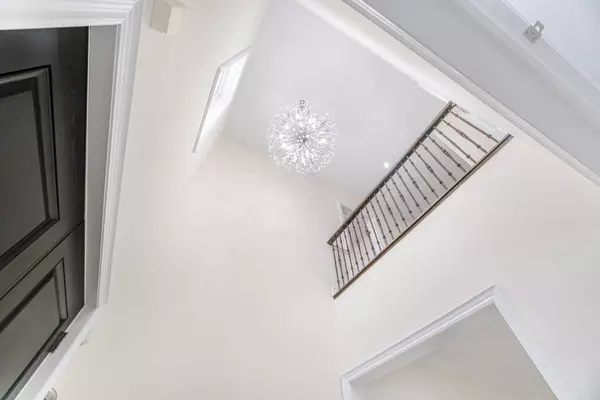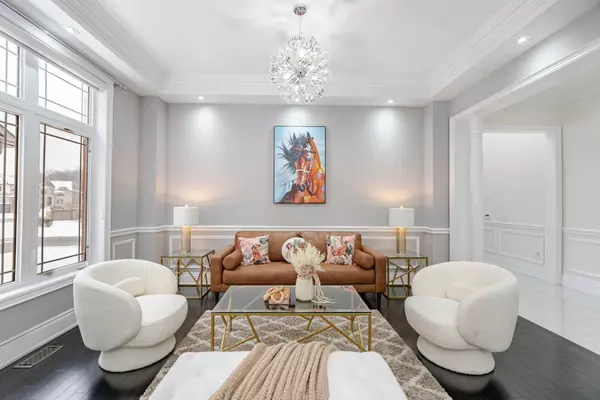REQUEST A TOUR If you would like to see this home without being there in person, select the "Virtual Tour" option and your agent will contact you to discuss available opportunities.
In-PersonVirtual Tour
$ 2,599,000
Est. payment /mo
New
76 Balderson DR Vaughan, ON L4H 4A3
5 Beds
6 Baths
UPDATED:
01/17/2025 06:52 PM
Key Details
Property Type Single Family Home
Sub Type Detached
Listing Status Active
Purchase Type For Sale
MLS Listing ID N11929310
Style 2-Storey
Bedrooms 5
Annual Tax Amount $9,536
Tax Year 2024
Property Description
Welcome to an exquisite luxury home offering approx. 6,400 sq ft of lavish living space, including a professionally finished builder basement and $450K in upgrades. The Detach features 5+1 Bedroom, 6 Washroom, Tandem Car Garage and 5 Car Drive with no sidewalk. The Double Door boasts main floor features soaring 10' ceilings, a grand living room, an elegant dining room with crown moulding, custom light fixtures, pot Lights, Enjoy a fully upgraded kitchen with Wolf/Subzero appliances, quartz countertops, Servery, Gas Stove, Built in Appliances, a Breakfast area and premium finishes throughout. A spacious family room with open-to-above ceilings, Coffered Ceilings, Custom Light Fixture and a large office. The second floor boasts a primary bedroom with a spa-like 7-piece ensuite and walk-in closet, 2nd and 3rd bedrooms with 3-piece ensuites and walk-in closets, and the 4th & 5th bedrooms sharing a 3-piece bath. The fully finished Basement with Sept Entrance features a Spacious Living/Rec Room with pot lights, a spacious bedroom with Closet and a 3 pc bath with pot lights. The home includes hardwood floors, crown molding, pot lights, smooth ceilings, and upgraded iron pickets. Additional highlights: heated garage, premium no-sidewalk lot, 5-car driveway, $40K interlocking, irrigation system, and a brand-new furnace (2022), High quality Security Cameras, Custom Light fixtures throughout the house. Wolf/Subzero appliances, Samsung washer/dryer, gas cooktop, upgraded iron pickets, crown molding, pot lights throughout. . Refined luxury and attention to detail define this masterpiece.
Location
Province ON
County York
Community Kleinburg
Area York
Region Kleinburg
City Region Kleinburg
Rooms
Family Room Yes
Basement Finished, Separate Entrance
Kitchen 1
Separate Den/Office 1
Interior
Interior Features Water Heater, Carpet Free, Built-In Oven
Cooling Central Air
Fireplace Yes
Heat Source Gas
Exterior
Parking Features Private
Garage Spaces 5.0
Pool None
Roof Type Shingles
Lot Depth 105.48
Total Parking Spaces 8
Building
Unit Features Park,School,Lake/Pond
Foundation Concrete
Listed by RE/MAX REALTY SPECIALISTS INC.

