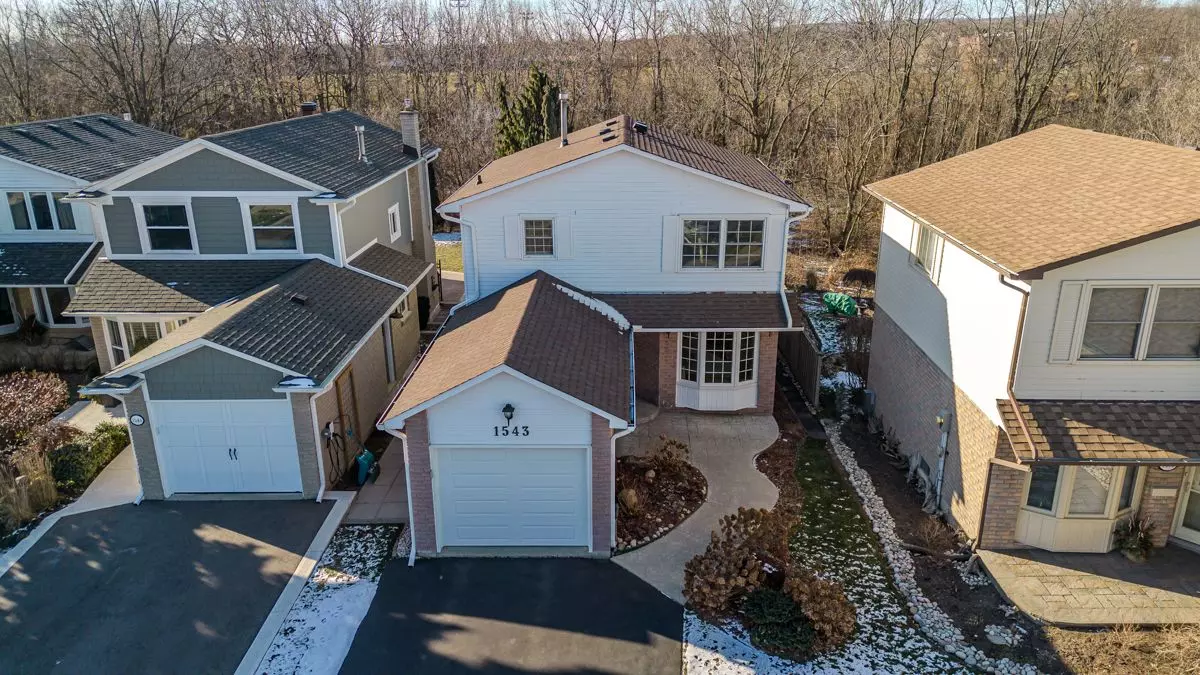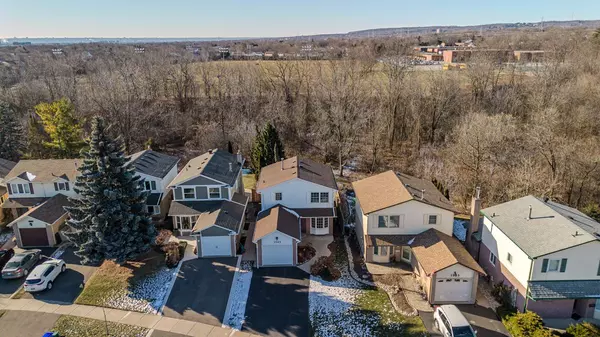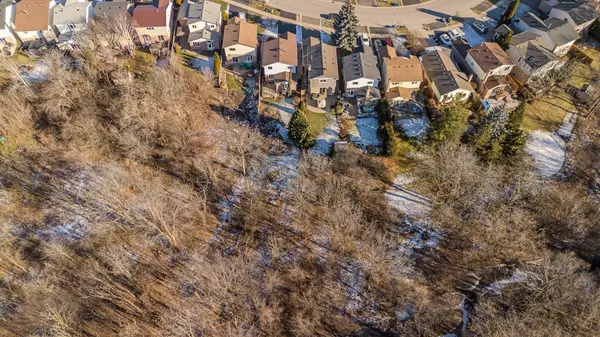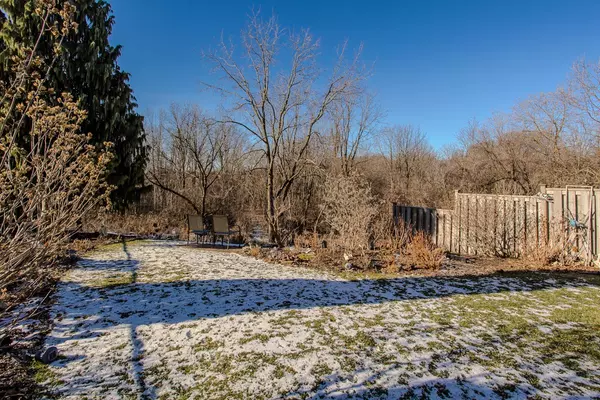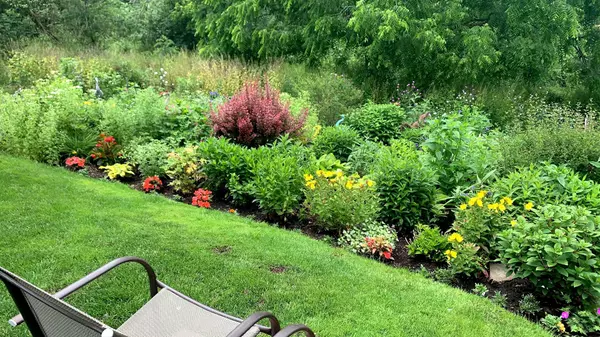1543 Riley AVE Burlington, ON L7M 3E9
3 Beds
3 Baths
UPDATED:
01/18/2025 01:48 AM
Key Details
Property Type Single Family Home
Sub Type Detached
Listing Status Active
Purchase Type For Sale
Approx. Sqft 1500-2000
MLS Listing ID W11927208
Style 2-Storey
Bedrooms 3
Annual Tax Amount $5,205
Tax Year 2024
Property Description
Location
Province ON
County Halton
Community Palmer
Area Halton
Region Palmer
City Region Palmer
Rooms
Family Room Yes
Basement Finished, Full
Kitchen 1
Interior
Interior Features Carpet Free
Cooling Central Air
Fireplace No
Heat Source Gas
Exterior
Exterior Feature Backs On Green Belt, Deck, Landscaped, Privacy
Parking Features Private Double
Garage Spaces 2.0
Pool None
View Creek/Stream, Forest, Trees/Woods
Roof Type Asphalt Shingle
Lot Depth 120.44
Total Parking Spaces 3
Building
Unit Features Greenbelt/Conservation,Library,Park,Public Transit,Ravine,Rec./Commun.Centre
Foundation Concrete, Poured Concrete
Others
Security Features Carbon Monoxide Detectors,Smoke Detector

