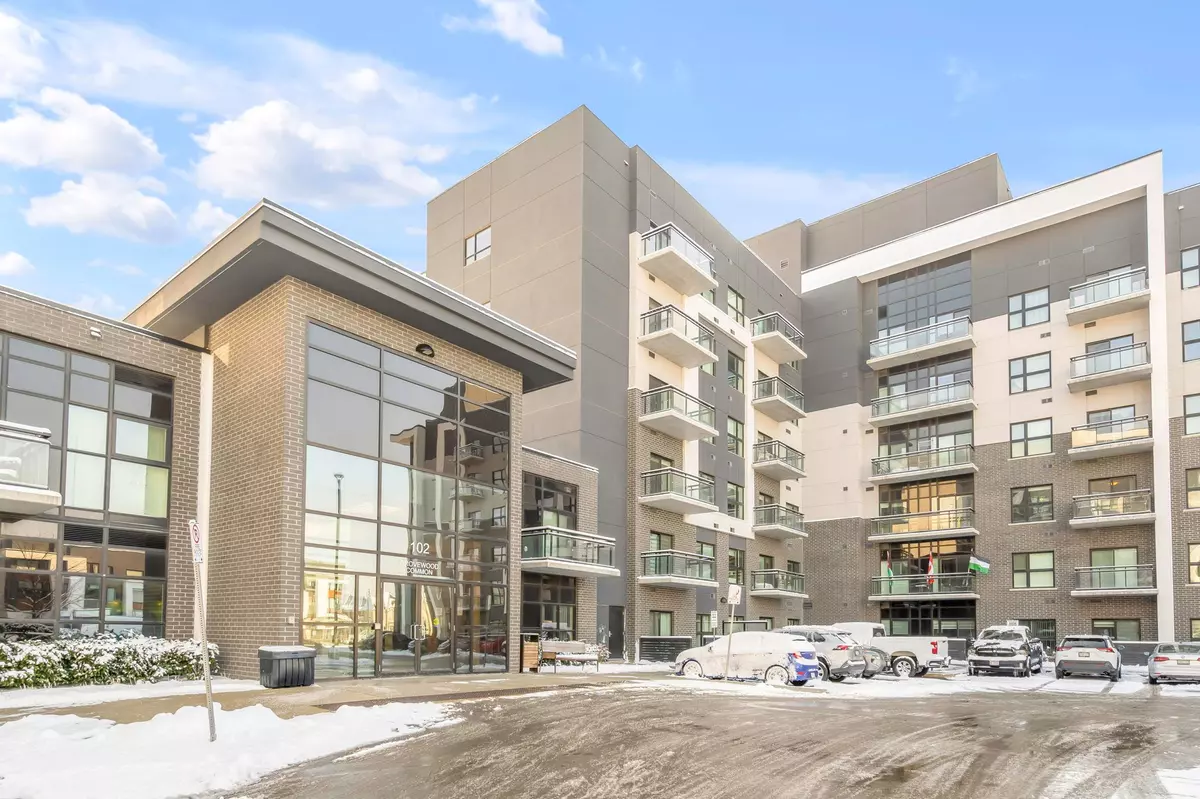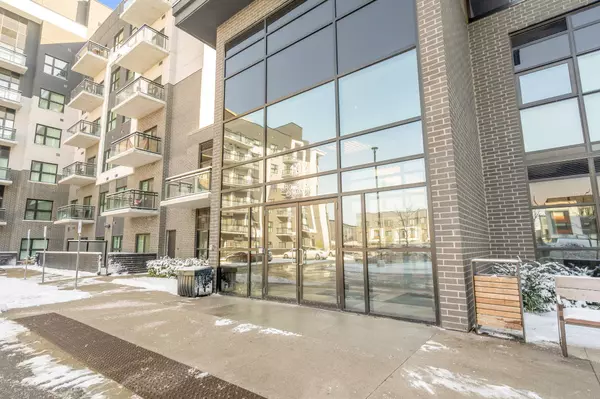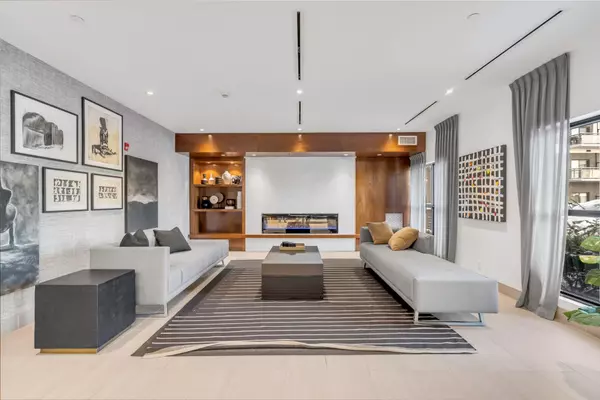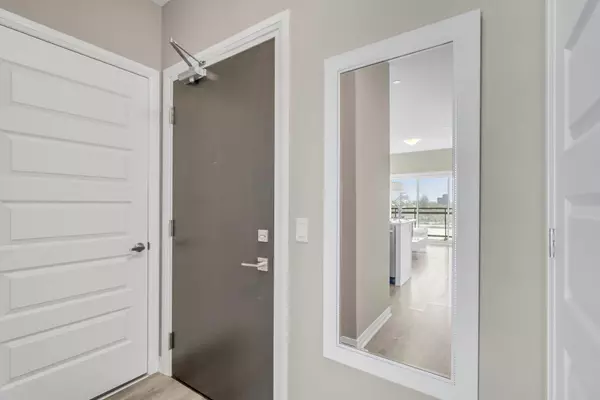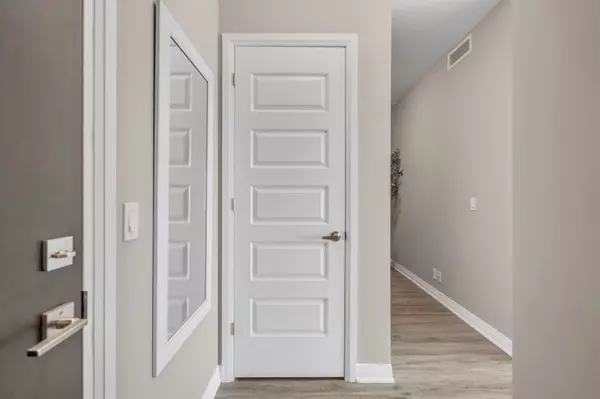102 Grovewood Common N/A #324 Oakville, ON L6H 0X2
1 Bed
1 Bath
UPDATED:
01/14/2025 03:38 PM
Key Details
Property Type Condo
Sub Type Condo Apartment
Listing Status Active
Purchase Type For Sale
Approx. Sqft 500-599
MLS Listing ID W11921805
Style Apartment
Bedrooms 1
HOA Fees $309
Annual Tax Amount $1,830
Tax Year 2024
Property Description
Location
Province ON
County Halton
Community 1008 - Go Glenorchy
Area Halton
Region 1008 - GO Glenorchy
City Region 1008 - GO Glenorchy
Rooms
Family Room Yes
Basement None
Kitchen 1
Separate Den/Office 1
Interior
Interior Features Primary Bedroom - Main Floor, Separate Hydro Meter, Storage
Cooling Central Air
Fireplace No
Heat Source Gas
Exterior
Parking Features Underground
Garage Spaces 1.0
Exposure West
Total Parking Spaces 1
Building
Story 3
Unit Features Hospital,Public Transit,School Bus Route,Golf,Clear View
Locker Owned
Others
Pets Allowed Restricted

