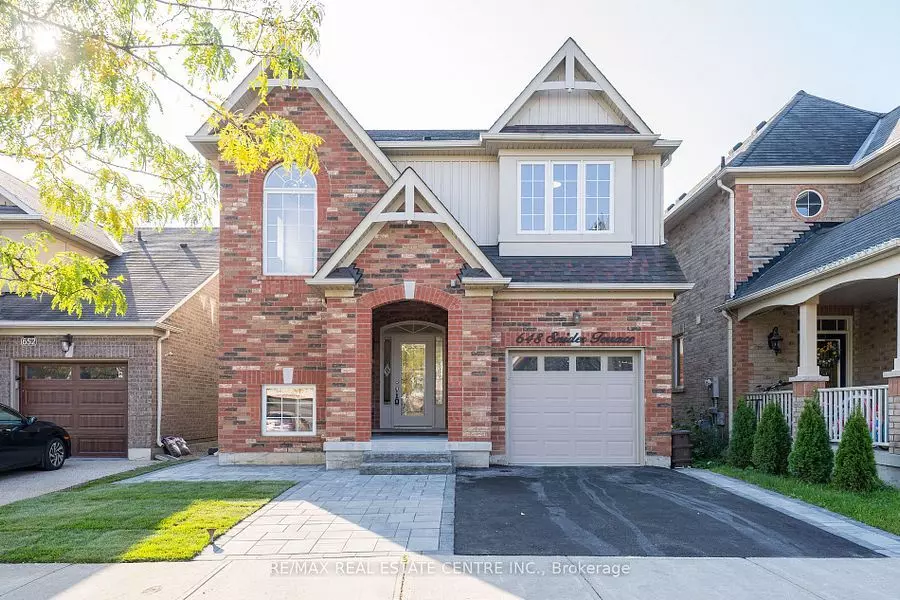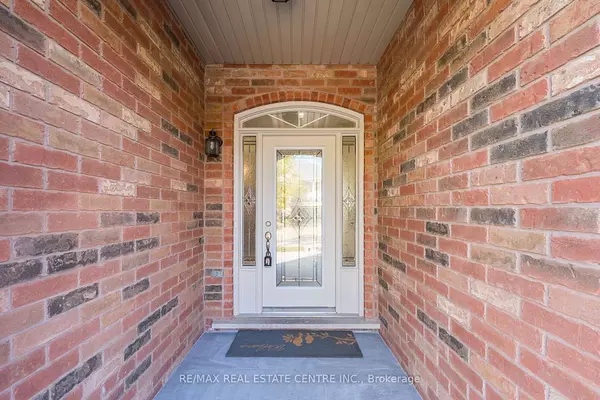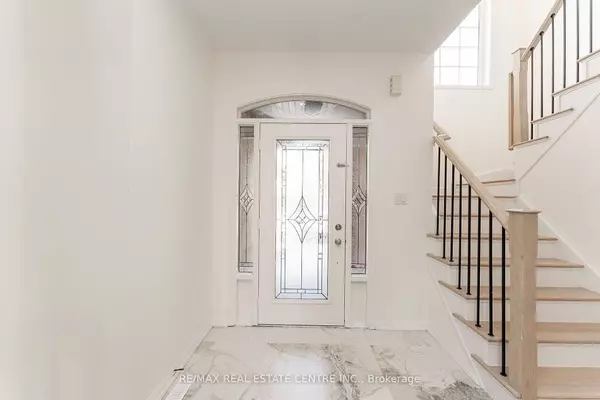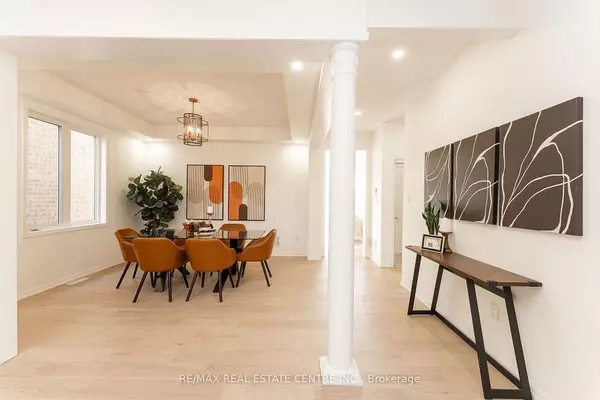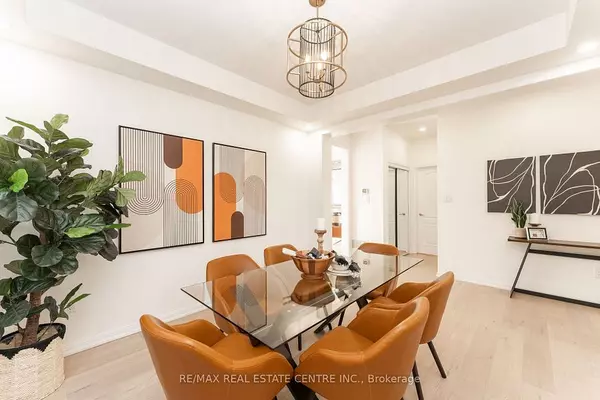REQUEST A TOUR If you would like to see this home without being there in person, select the "Virtual Tour" option and your agent will contact you to discuss available opportunities.
In-PersonVirtual Tour
$ 1,289,000
Est. payment /mo
New
648 Snider TER Milton, ON L9T 7R8
4 Beds
4 Baths
UPDATED:
01/13/2025 04:13 PM
Key Details
Property Type Single Family Home
Sub Type Detached
Listing Status Active
Purchase Type For Sale
Approx. Sqft 2000-2500
MLS Listing ID W11920375
Style 2-Storey
Bedrooms 4
Annual Tax Amount $4,893
Tax Year 2024
Property Description
Stunning 4+1 Bed With A Spectacular View Of A Pond! Spacious Layout fully renovated including Engineered hardwood throughout for main and second floor, New Kitchens with Brand New Top of the Line Appliances. Quartz Top and Backsplash, Pot Lights, New light fixtures! Professionally Finished Basement With Side Entrance, Second Kitchen, Living room with fifth bedroom! $$$ Spent on the Hard and Landscaping for front and backyards. Wide driveway for additional parking! Do not miss this Dream Home!
Location
Province ON
County Halton
Community Coates
Area Halton
Region Coates
City Region Coates
Rooms
Family Room Yes
Basement Apartment
Kitchen 2
Separate Den/Office 1
Interior
Interior Features Other
Cooling Central Air
Fireplace Yes
Heat Source Gas
Exterior
Parking Features Available
Garage Spaces 2.0
Pool None
Roof Type Shingles
Lot Depth 88.58
Total Parking Spaces 3
Building
Foundation Poured Concrete
Listed by RE/MAX REAL ESTATE CENTRE INC.

