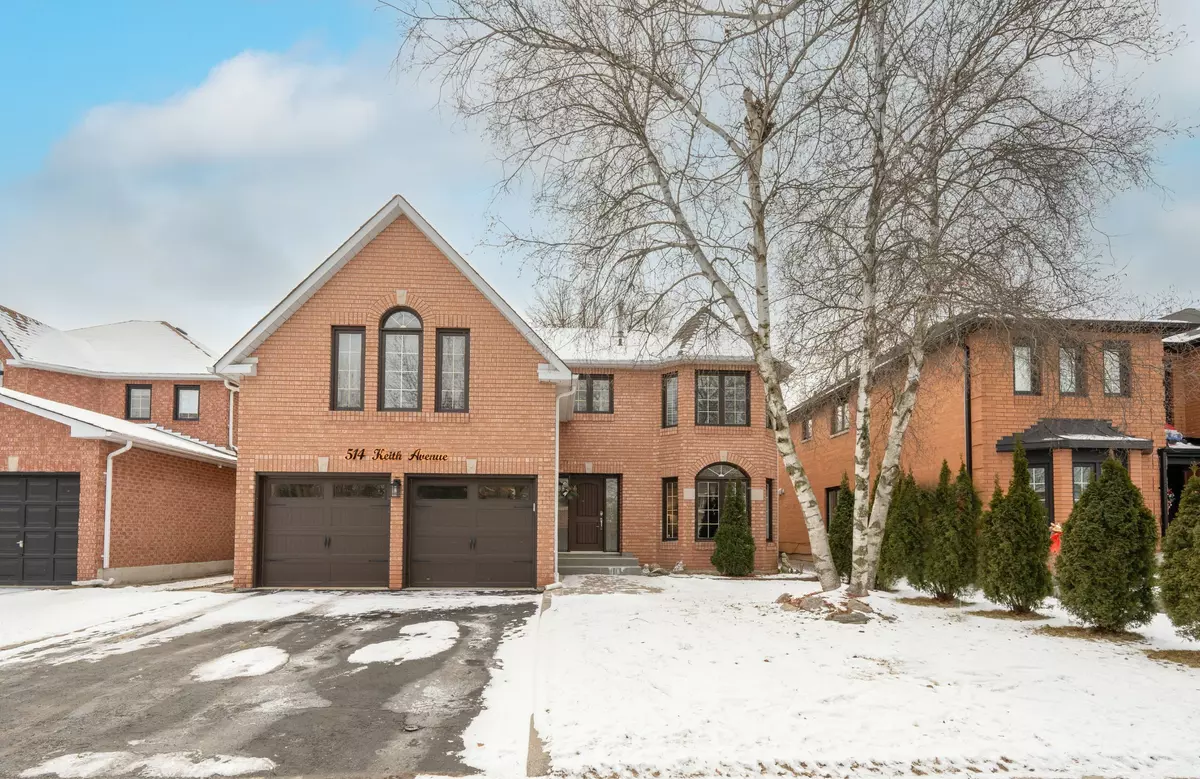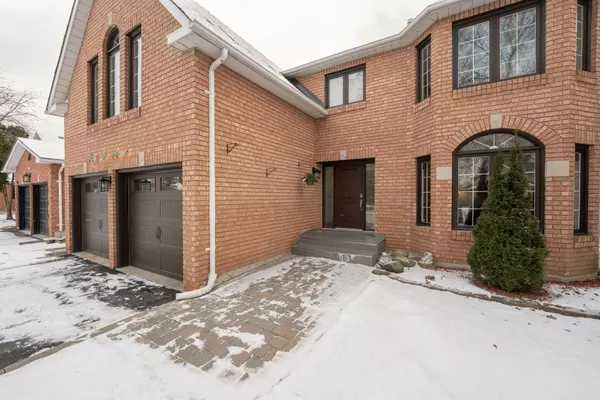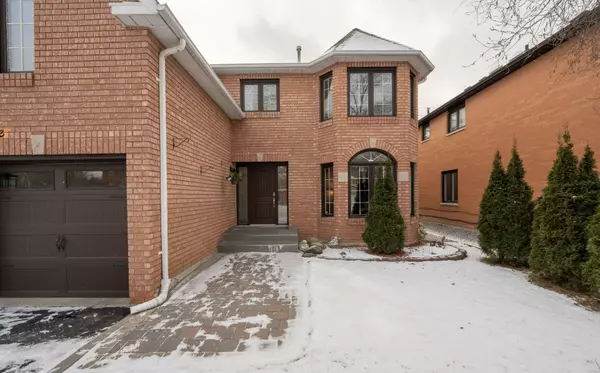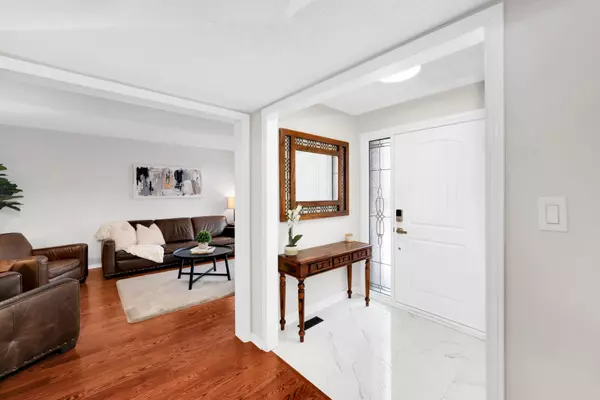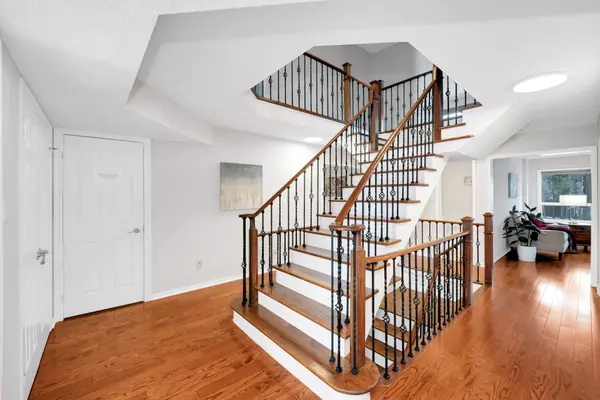REQUEST A TOUR If you would like to see this home without being there in person, select the "Virtual Tour" option and your advisor will contact you to discuss available opportunities.
In-PersonVirtual Tour
$ 1,548,800
Est. payment /mo
Active
514 Keith AVE Newmarket, ON L3X 1V4
5 Beds
4 Baths
UPDATED:
02/18/2025 03:19 PM
Key Details
Property Type Single Family Home
Sub Type Detached
Listing Status Active
Purchase Type For Sale
Approx. Sqft 3000-3500
Subdivision Glenway Estates
MLS Listing ID N11914771
Style 2-Storey
Bedrooms 5
Annual Tax Amount $7,254
Tax Year 2024
Property Sub-Type Detached
Property Description
Discover Your Dream Home In Prestigious Glenway Estates! This Stunning 5-Bedroom, 4-Bath Executive Residence Spans Approximately 3,395 Sq. Ft. And Features A Magnificent Scarlett O'Hara Staircase, Elegant Hardwood Floors Throughout, And Beautifully Updated Modern Baths. The Main Floor Includes A Private Office, While The Oversized Primary Suite Offers A Sitting Area, A Spacious Walk-In Closet, And A Luxurious 5-Piece Spa-Inspired Ensuite. The Family-Sized Kitchen Is A Chefs Delight, Showcasing Granite Countertops, Stainless Steel Appliances, And A Walkout To A Serene Backyard With A New Sundeck And Mature Landscaping. Unwind By The Cozy Wood-Burning Fireplace After A Long Day. A Separate Entrance 1-Bedroom, 1-Bath Suite With A Private Entrance, Fridge, Hot Plate, And Laundry Offers Versatility As An In-Law Or Nanny Suite, Potential Rental Income $$ **EXTRAS** Conveniently Close To Top Schools, Parks, Shopping, YRT Transit, And Hwy 400 And 9. This Home Is The Perfect Blend Of Luxury And Location!
Location
Province ON
County York
Community Glenway Estates
Area York
Rooms
Family Room Yes
Basement Full
Kitchen 1
Interior
Interior Features Garburator, Carpet Free
Cooling Central Air
Fireplaces Type Wood
Fireplace Yes
Heat Source Gas
Exterior
Parking Features Private
Garage Spaces 2.0
Pool None
Waterfront Description None
Roof Type Shingles
Lot Frontage 49.25
Lot Depth 141.16
Total Parking Spaces 4
Building
Unit Features Clear View,Fenced Yard,Hospital,Park,School
Foundation Concrete
Listed by INTERCITY REALTY INC.

