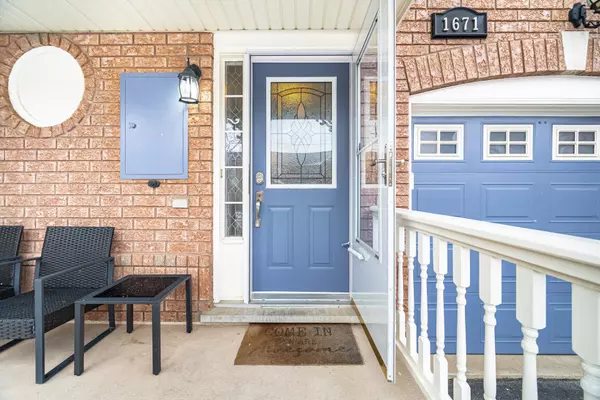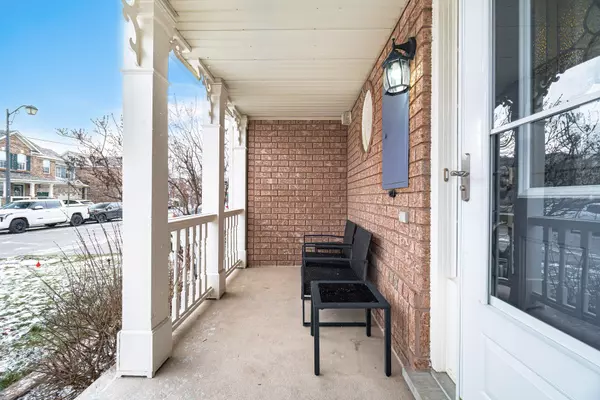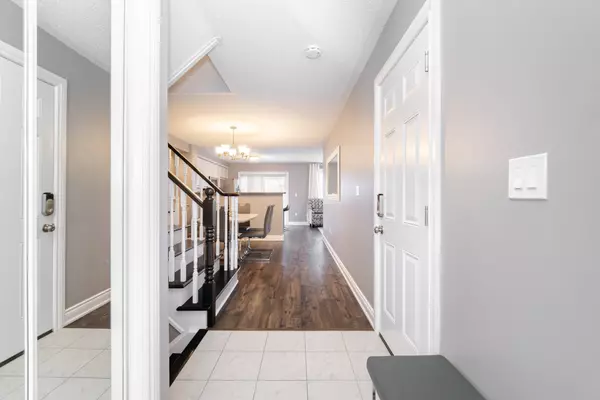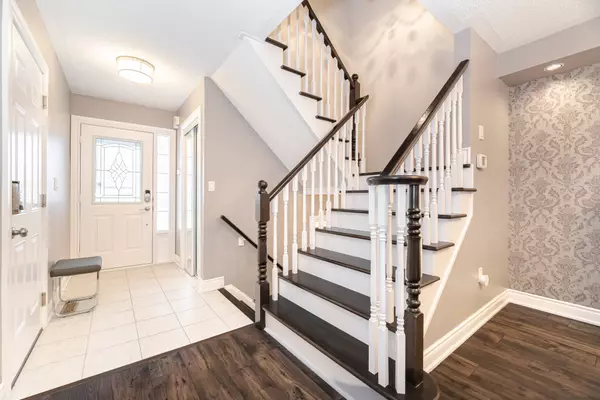REQUEST A TOUR If you would like to see this home without being there in person, select the "Virtual Tour" option and your agent will contact you to discuss available opportunities.
In-PersonVirtual Tour
$ 849,900
Est. payment /mo
Pending
1671 Stover CRES Milton, ON L9T 5N3
3 Beds
2 Baths
UPDATED:
01/13/2025 07:46 PM
Key Details
Property Type Townhouse
Sub Type Att/Row/Townhouse
Listing Status Pending
Purchase Type For Sale
Approx. Sqft 1100-1500
MLS Listing ID W11912547
Style 2-Storey
Bedrooms 3
Annual Tax Amount $3,388
Tax Year 2024
Property Description
Step inside this stunning Mattamy-built Bryant model that is situated in the highly sought-after Clarke neighbourhood. Entertain your guests in this open concept main floor that will make everyone feel like they are part of the party! The Kitchen with its beautiful stainless steel appliances features a custom island for additional storage and functionality. Additionally, it offers easy access to the backyard where you can enjoy the large deck ideal for relaxing or enjoying lively conversations under the sun or do some gardening in the large custom built planters boxes. On the 2nd floor, youll find three generously sized bedrooms full of natural light with large closets. The primary bedroom comes complete with a walk-in closet and a custom-built organizer that offers exceptional storage and access to the large 4 piece washroom. The gorgeously finished basement provides plenty of storage and additional living space, with a well thought-out laundry room behind a stylish sliding barn door. Don't forget to checkout the hidden door in the basement that opens to a cleverly concealed storage area and the electrical panel a feature thats sure to impress. One more exciting feature of this home is no sidewalk in front, giving you more parking space.This home is conveniently located just minutes from the 401 and within walking distance to parks, top-rated schools, a leash-free dog park,and so much more. Dont miss your chance to make it yours.
Location
Province ON
County Halton
Community Clarke
Area Halton
Region Clarke
City Region Clarke
Rooms
Family Room No
Basement Finished
Kitchen 1
Interior
Interior Features Central Vacuum, Auto Garage Door Remote, Sump Pump
Cooling Central Air
Fireplace No
Heat Source Gas
Exterior
Parking Features Private
Garage Spaces 2.0
Pool None
Roof Type Asphalt Shingle
Lot Depth 80.38
Total Parking Spaces 3
Building
Foundation Poured Concrete
Listed by SUTTON GROUP - SUMMIT REALTY INC.





