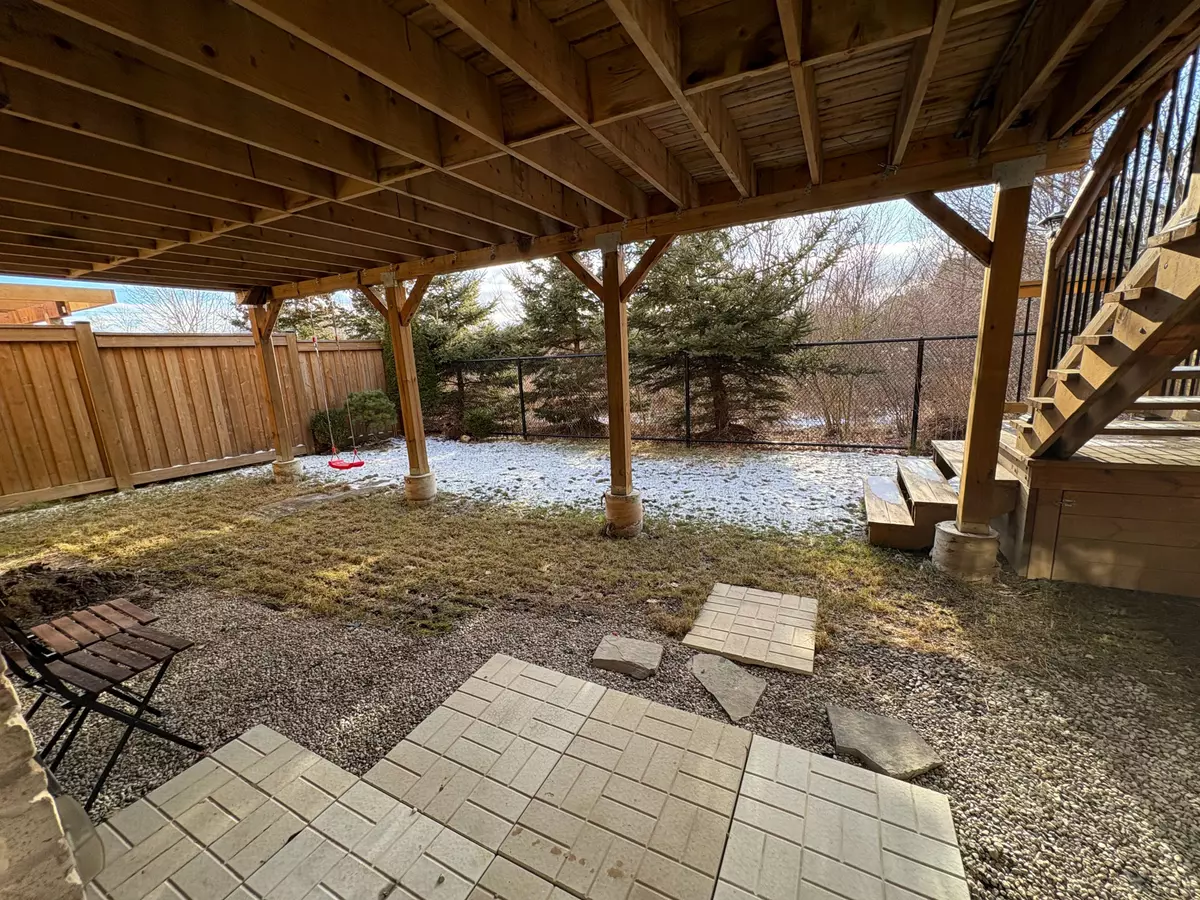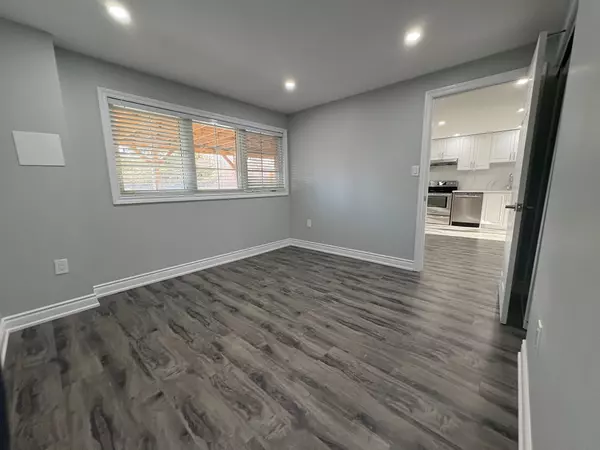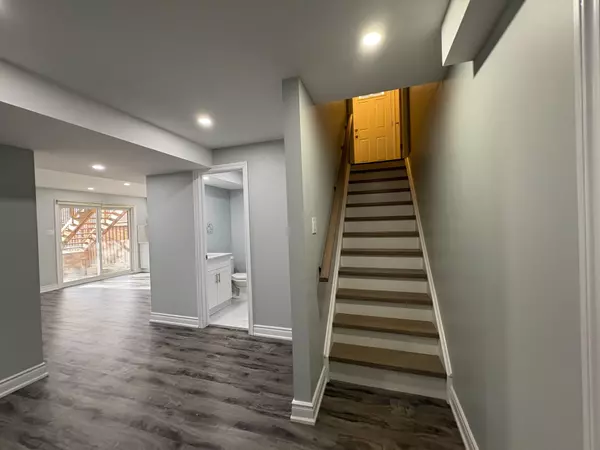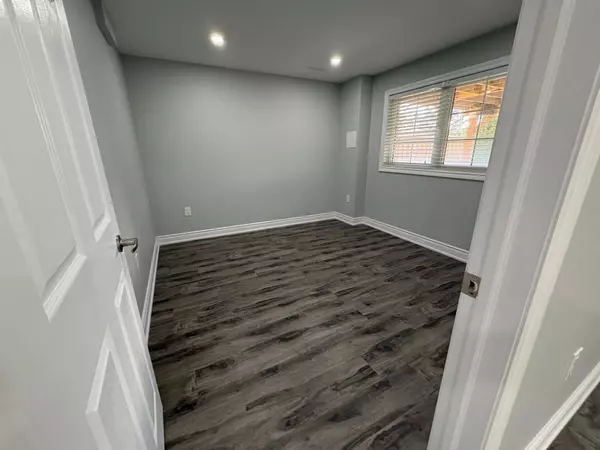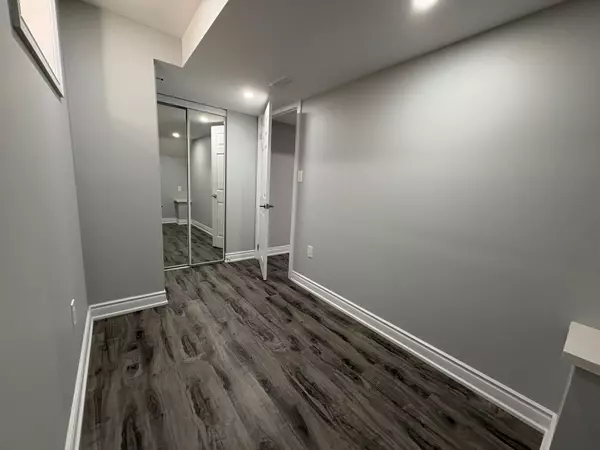REQUEST A TOUR If you would like to see this home without being there in person, select the "Virtual Tour" option and your agent will contact you to discuss available opportunities.
In-PersonVirtual Tour
$ 2,100
Active
1054 Solomon CT #Lower Milton, ON L9T 8G9
2 Beds
1 Bath
UPDATED:
01/15/2025 03:35 PM
Key Details
Property Type Single Family Home
Sub Type Lower Level
Listing Status Active
Purchase Type For Rent
MLS Listing ID W11906250
Style Apartment
Bedrooms 2
Property Description
Newly renovated walk-out / separate entrance basement with 2 bedrooms, 1 bathroom and 2 storage rooms located in one of Milton's most sought-after neighbourhoods. Walking Distance to parks, grocery, restaurants, schools and recreational centers. Available for 2 people in January 2025! Newly renovated, approximately 700 - 800 square feet Basement with ravine view separate entrance open concept style kitchen that includes Eat-in-AreaFreshly painted Designer cabinetryStainless steel appliances dishwasher and laundry in unitPot lights
Location
Province ON
County Halton
Community Willmott
Area Halton
Region Willmott
City Region Willmott
Rooms
Family Room Yes
Basement Finished with Walk-Out
Kitchen 1
Interior
Interior Features Other
Cooling Central Air
Fireplace Yes
Heat Source Gas
Exterior
Parking Features Front Yard Parking
Garage Spaces 1.0
Pool None
Roof Type Asphalt Shingle
Total Parking Spaces 1
Building
Foundation Other
Listed by PROMPTON REAL ESTATE SERVICES CORP.

