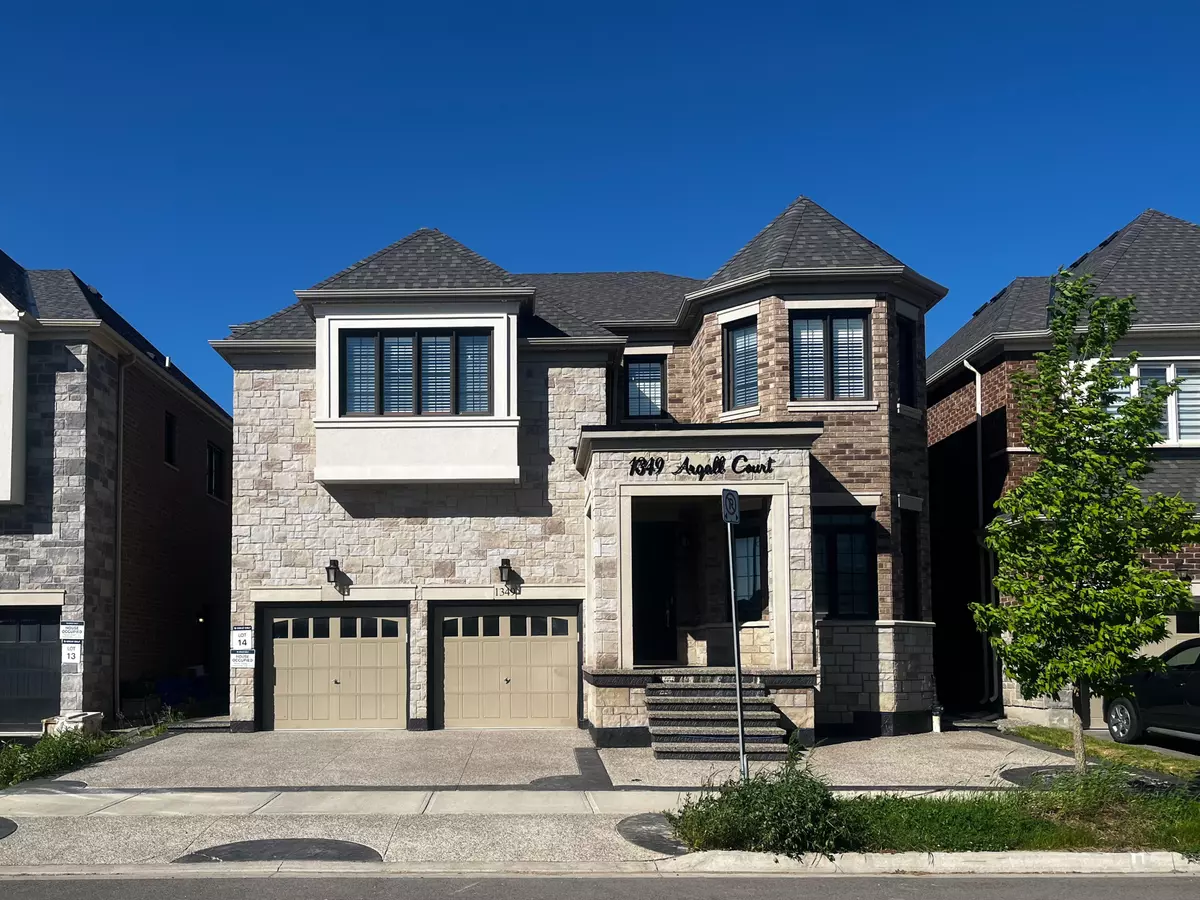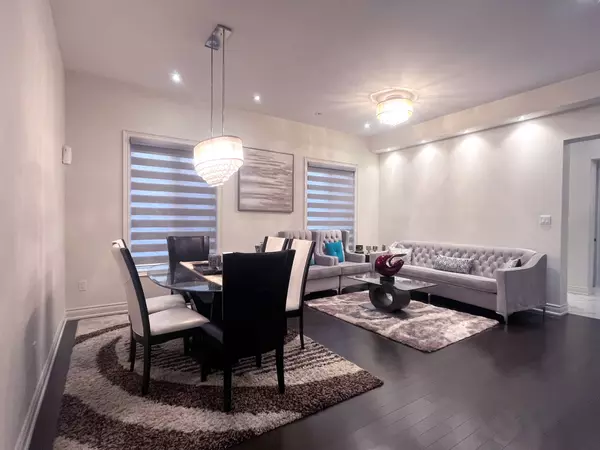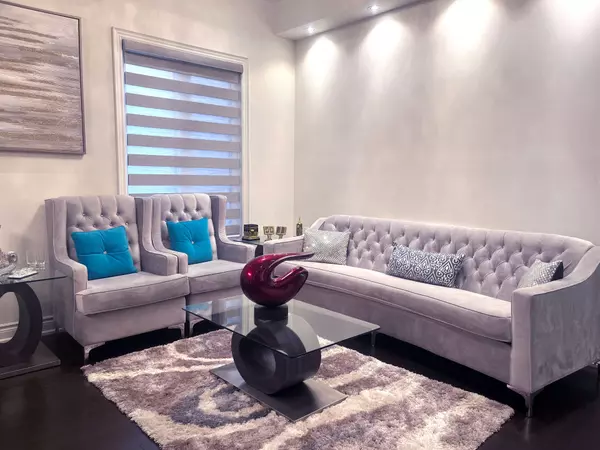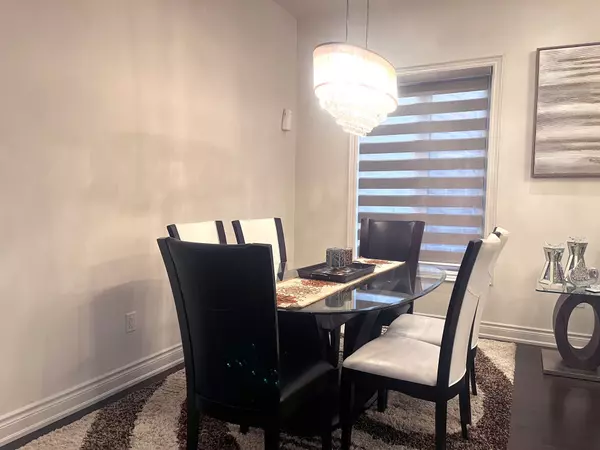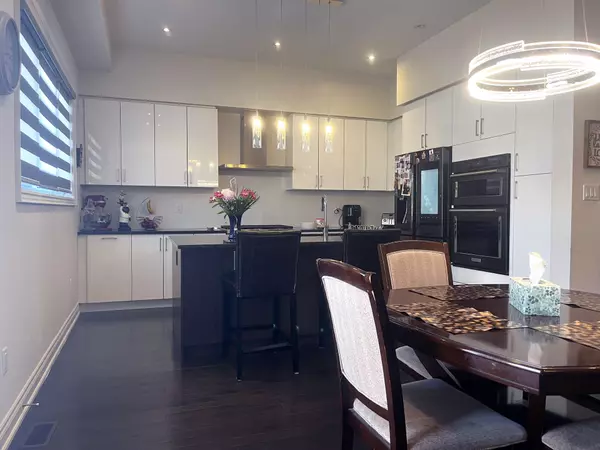1349 Argall CT Milton, ON L9E 1L7
6 Beds
5 Baths
UPDATED:
01/05/2025 04:57 PM
Key Details
Property Type Single Family Home
Sub Type Detached
Listing Status Active
Purchase Type For Sale
Approx. Sqft 3000-3500
MLS Listing ID W11906193
Style 2-Storey
Bedrooms 6
Annual Tax Amount $6,000
Tax Year 2024
Property Description
Location
Province ON
County Halton
Community Ford
Area Halton
Region Ford
City Region Ford
Rooms
Family Room Yes
Basement Apartment, Separate Entrance
Kitchen 2
Separate Den/Office 2
Interior
Interior Features Auto Garage Door Remote, Built-In Oven, Countertop Range, In-Law Suite, Sump Pump, Water Heater
Cooling Central Air
Fireplaces Type Family Room
Fireplace Yes
Heat Source Gas
Exterior
Exterior Feature Built-In-BBQ, Deck, Lighting, Patio, Paved Yard, Privacy, Porch
Parking Features Private, Available, Front Yard Parking, Private Double, Covered
Garage Spaces 2.0
Pool None
Roof Type Shingles
Lot Depth 90.36
Total Parking Spaces 4
Building
Unit Features Arts Centre,Golf,Hospital,Library,Park,Public Transit
Foundation Concrete, Block
Others
Security Features Alarm System,Carbon Monoxide Detectors,Heat Detector,Monitored,Smoke Detector

