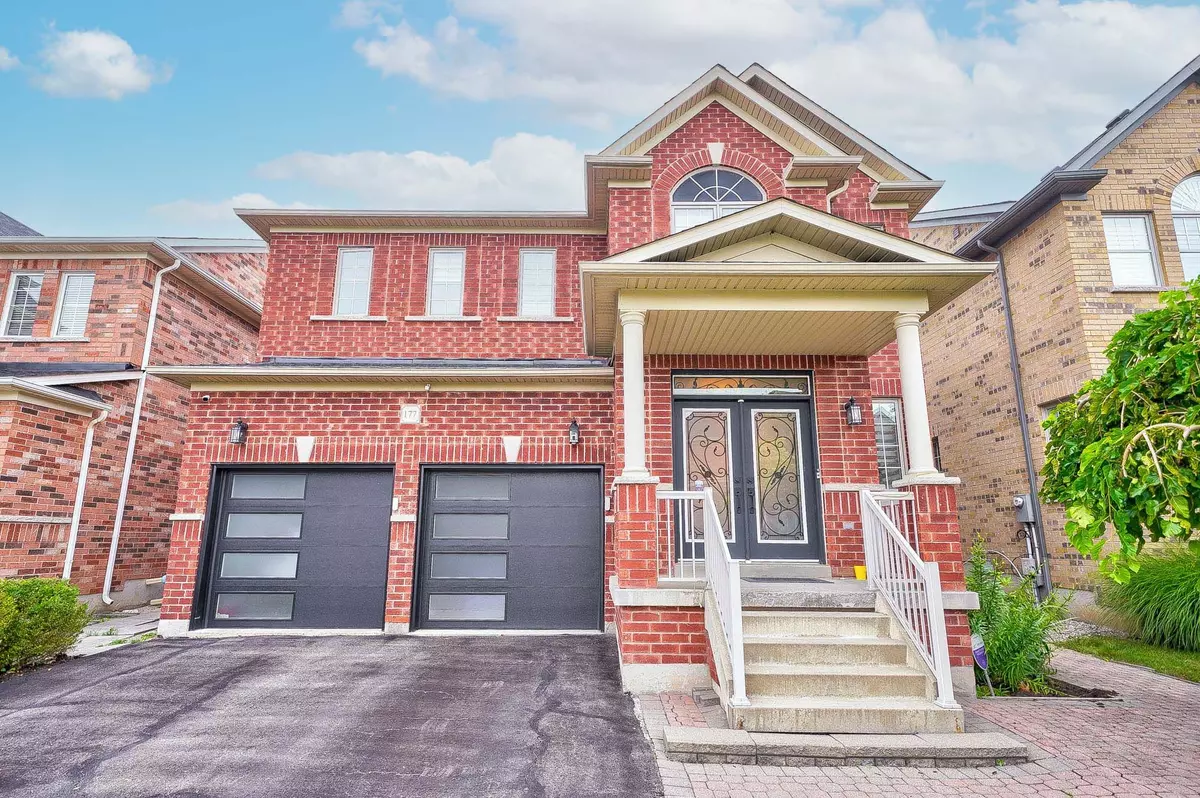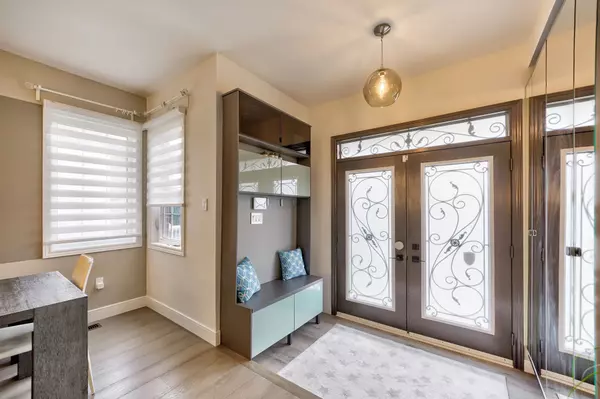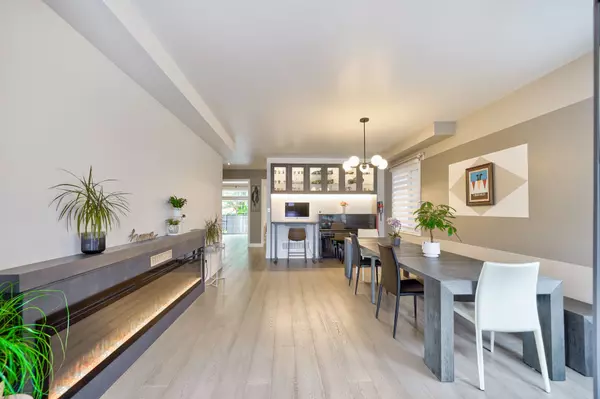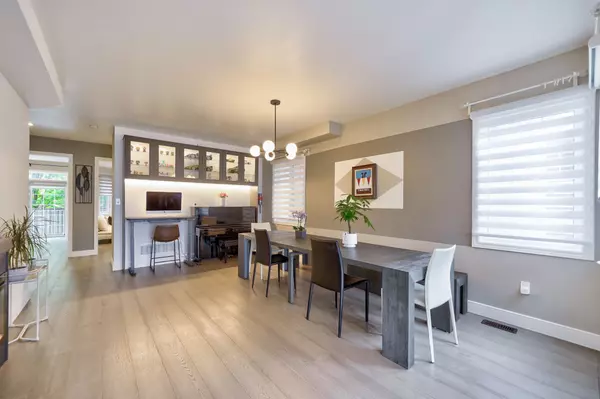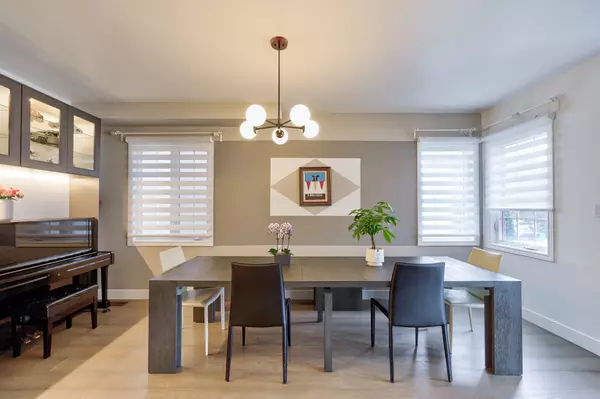REQUEST A TOUR If you would like to see this home without being there in person, select the "Virtual Tour" option and your agent will contact you to discuss available opportunities.
In-PersonVirtual Tour
$ 1,549,900
Est. payment /mo
Active
177 Farrington Cross N/A Milton, ON L9T 0S8
4 Beds
4 Baths
UPDATED:
01/04/2025 01:51 AM
Key Details
Property Type Single Family Home
Sub Type Detached
Listing Status Active
Purchase Type For Sale
Approx. Sqft 2500-3000
MLS Listing ID W11901155
Style 2-Storey
Bedrooms 4
Annual Tax Amount $5,358
Tax Year 2024
Property Description
This stunningly renovated home offers a perfect blend of modern elegance, designed to impress from the moment you arrive. Step in the double door entrance to discover a thoughtfully designed main floor, featuring wide white oak hardwood flooring and a modern electrical fireplace and oversized windows creating a space could serve as dining or living space. At the heart of the home lies the newly updated chefs kitchen, Equipped with built-in appliances, elegant tall cabinetry, quartz countertops, and a stylish backsplash, this kitchen combines functionality with flair. The wooden breakfast island serves as a convenient seating area and provides ample storage space, making it perfect for casual meals or social gatherings.The family room offers the perfect cozy retreat, complete with pot lights, a gas fireplace, and a large bay window that frames serene views of the lush, green backyard. Its the ideal setting for both relaxation and entertaining.Upstairs, the attention to detail continues with rich hardwood flooring, a custom chandelier, and strategically placed pot lights. The primary bedroom, accessed through double doors, is a spacious sanctuary featuring a large window and a spa-like ensuite. This luxurious 5-piece ensuite boasts dual sinks, a glass-enclosed shower, and a soaking tub, offering the ultimate retreat after a long day. The additional bedrooms are equally inviting, with ample closet space and large windows that fill the rooms with natural light. Two upgraded bathrooms, each with sleek glass showers, add an extra touch of luxury to this level. laundry area near the basement entrance, complete with a sink. This functional space makes daily chores effortless. Fenced backyard with mature trees and an interlock stone patio provides the perfect area of enjoying the quiet outdoor moment! Convenience to all School, Supermarket, Park and Highway. Don't miss the opportunity to make it your own!
Location
Province ON
County Halton
Community 1036 - Sc Scott
Area Halton
Region 1036 - SC Scott
City Region 1036 - SC Scott
Rooms
Family Room No
Basement Separate Entrance, Unfinished
Kitchen 1
Interior
Interior Features Sump Pump
Cooling Central Air
Fireplaces Type Natural Gas, Electric
Fireplace Yes
Heat Source Gas
Exterior
Parking Features Private Double
Garage Spaces 2.0
Pool None
Roof Type Asphalt Shingle
Lot Depth 88.58
Total Parking Spaces 4
Building
Foundation Poured Concrete
Listed by BAY STREET GROUP INC.

