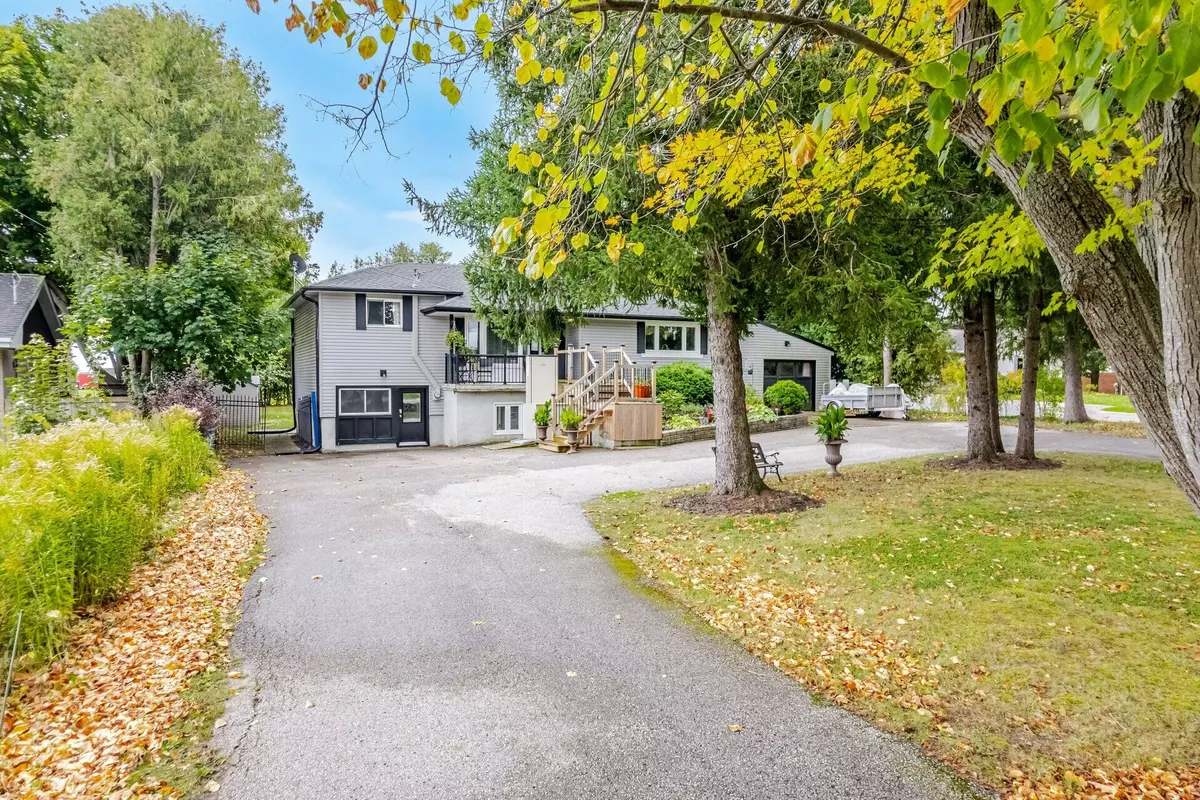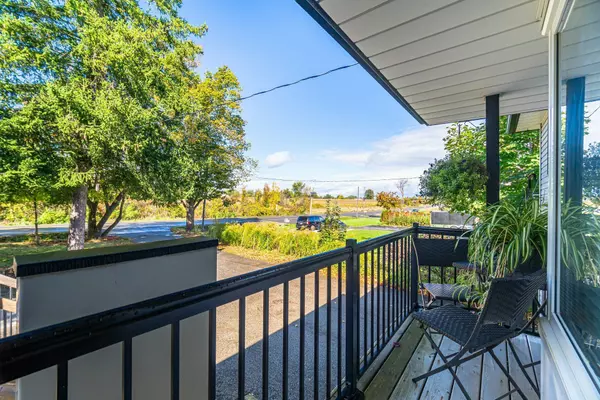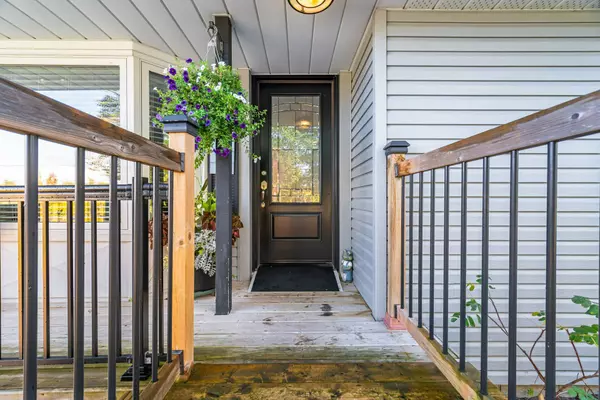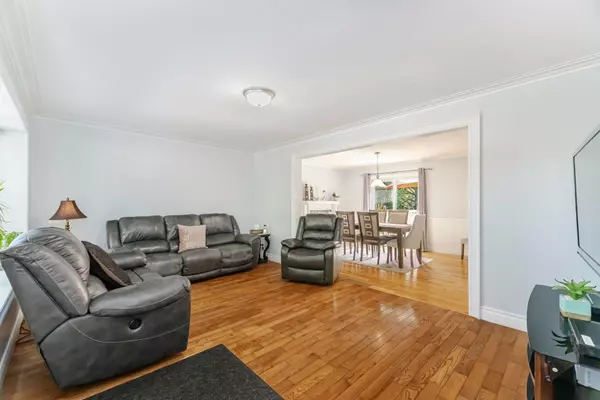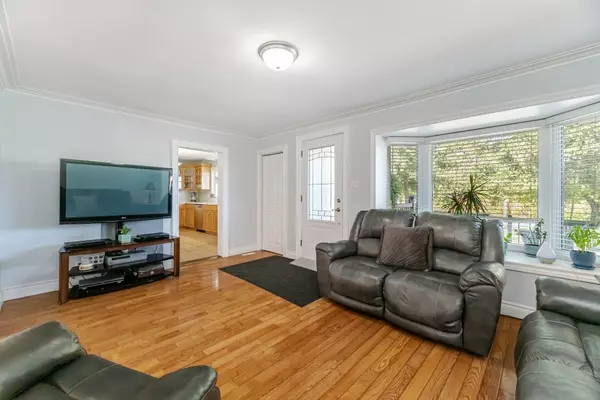12614 22 Side Road Halton Hills, ON L7G 4S4
2 Beds
3 Baths
UPDATED:
12/17/2024 07:23 PM
Key Details
Property Type Single Family Home
Sub Type Detached
Listing Status Active
Purchase Type For Sale
Approx. Sqft 700-1100
MLS Listing ID W11895346
Style Bungalow-Raised
Bedrooms 2
Annual Tax Amount $5,712
Tax Year 2024
Property Description
Location
Province ON
County Halton
Community 1049 - Rural Halton Hills
Area Halton
Region 1049 - Rural Halton Hills
City Region 1049 - Rural Halton Hills
Rooms
Family Room No
Basement Walk-Out, Finished
Kitchen 2
Separate Den/Office 1
Interior
Interior Features Water Purifier, Water Heater Owned, Sump Pump
Cooling Central Air
Fireplaces Type Electric
Fireplace Yes
Heat Source Oil
Exterior
Parking Features Other, Circular Drive
Garage Spaces 10.0
Pool None
Roof Type Asphalt Shingle
Topography Flat
Lot Depth 200.0
Total Parking Spaces 11
Building
Unit Features Wooded/Treed
Foundation Concrete
New Construction false

