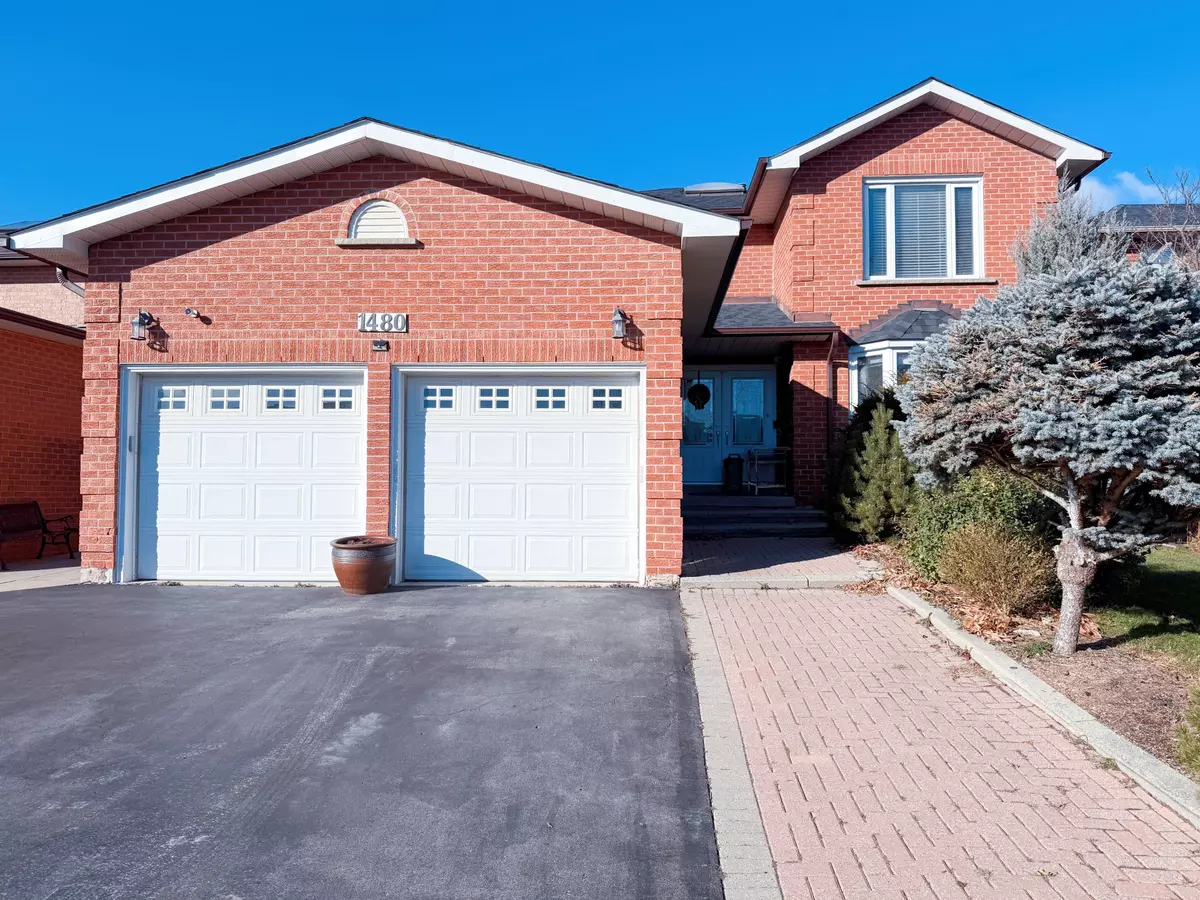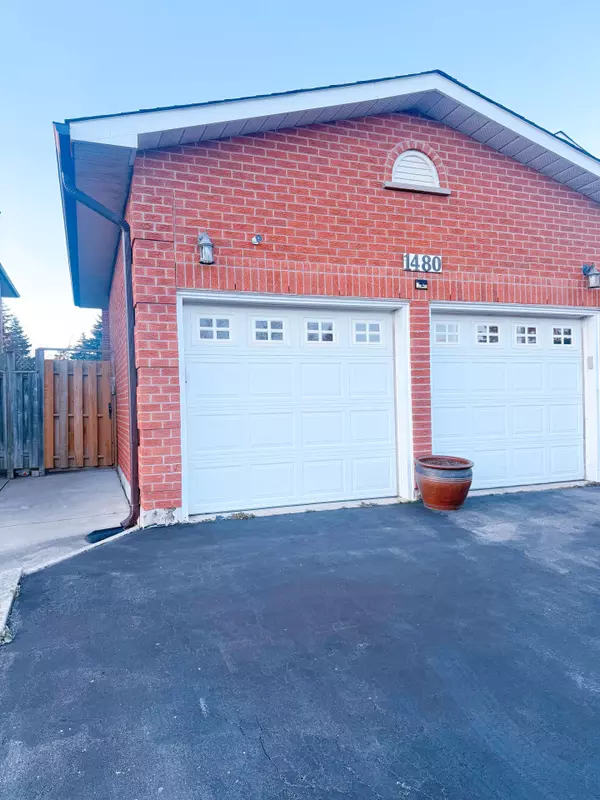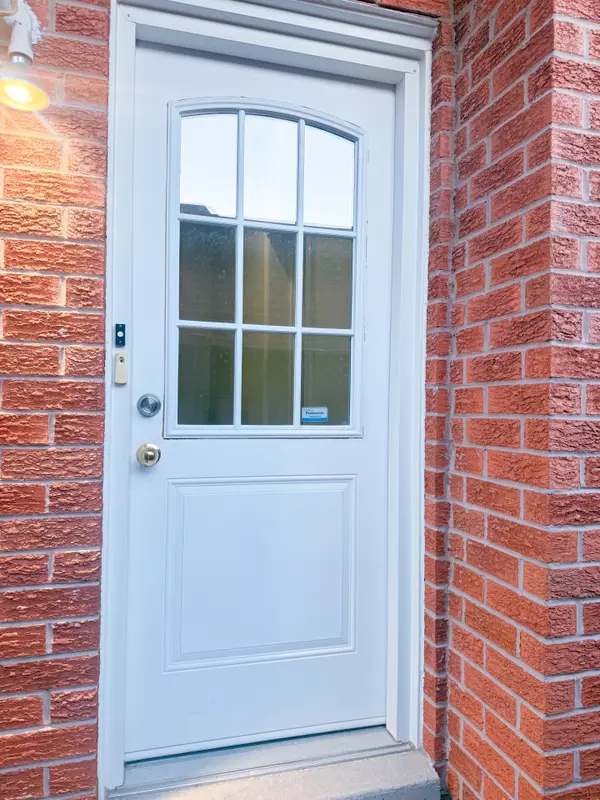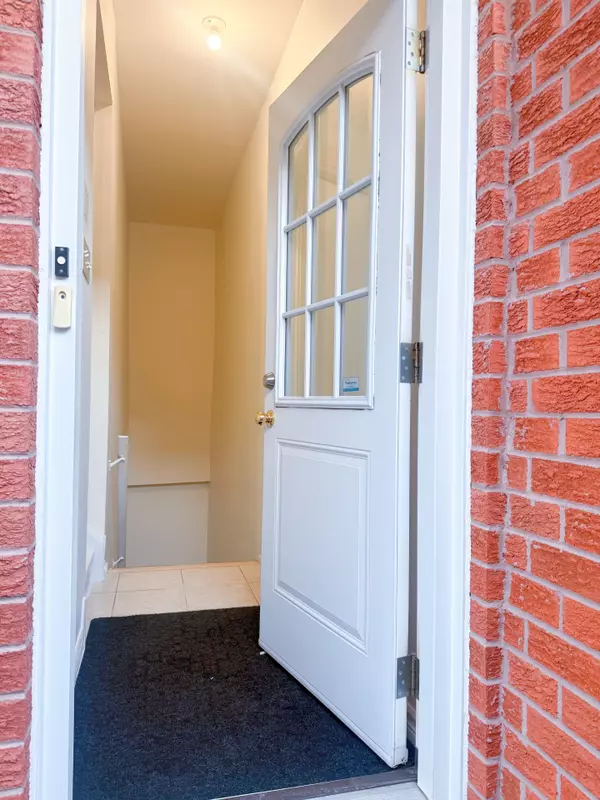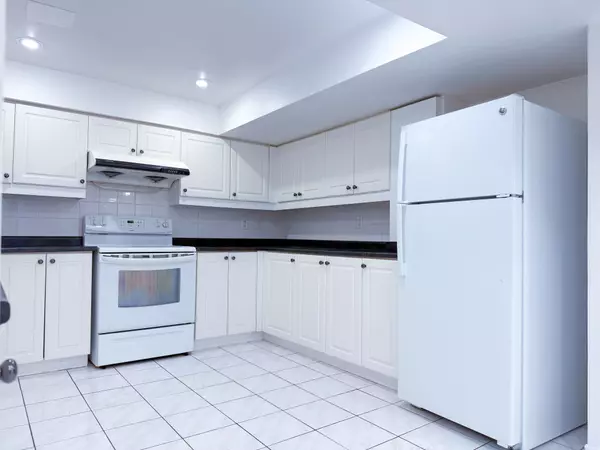REQUEST A TOUR If you would like to see this home without being there in person, select the "Virtual Tour" option and your agent will contact you to discuss available opportunities.
In-PersonVirtual Tour
$ 2,100
Est. payment /mo
Active
1480 Clearview DR Oakville, ON L6J 6W9
2 Beds
1 Bath
UPDATED:
12/13/2024 08:15 PM
Key Details
Property Type Single Family Home
Sub Type Detached
Listing Status Active
Purchase Type For Lease
Approx. Sqft 1500-2000
MLS Listing ID W11891381
Style 2-Storey
Bedrooms 2
Property Description
The Home Boasts A Fully Legal Huge Basement Apartment With 1650 Sq Feet Which Constructed In Compliance With All By-Laws, Perfect As A Rental Unit Or A Suite For Extended Family. It Offers 2 Bedrooms with A Separate Entrance, Laundry, Bathroom, And A Full Kitchen. Revel In The Comfort Of A Living Room And Dining Room, Complemented By New Flooring And Upgraded Electrical. Highly rated James W. Hill & St. Luke Catholic School Elementary and Oakville Trafalgar High School catchment.
Location
Province ON
County Halton
Community Clearview
Area Halton
Region Clearview
City Region Clearview
Rooms
Family Room Yes
Basement Separate Entrance, Apartment
Kitchen 2
Interior
Interior Features Water Heater
Heating Yes
Cooling Central Air
Fireplace Yes
Heat Source Gas
Exterior
Parking Features Private
Garage Spaces 1.0
Pool None
Roof Type Asphalt Shingle
Lot Depth 187.11
Total Parking Spaces 1
Building
Foundation Concrete
Listed by REAL ONE REALTY INC.

