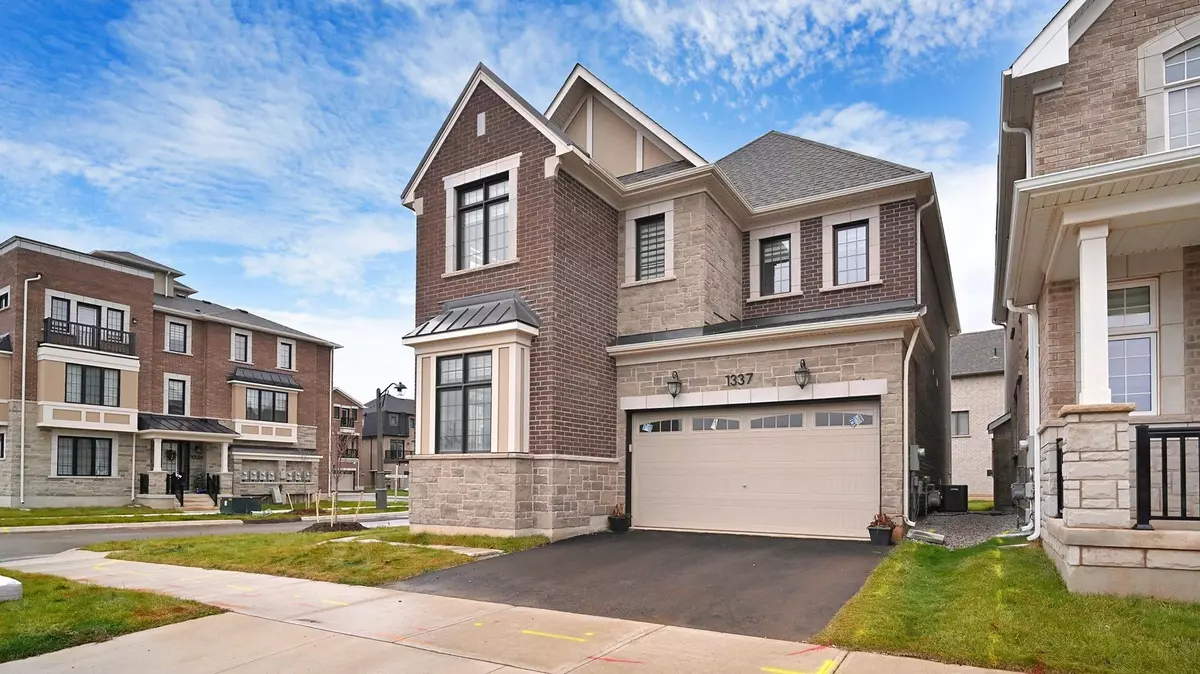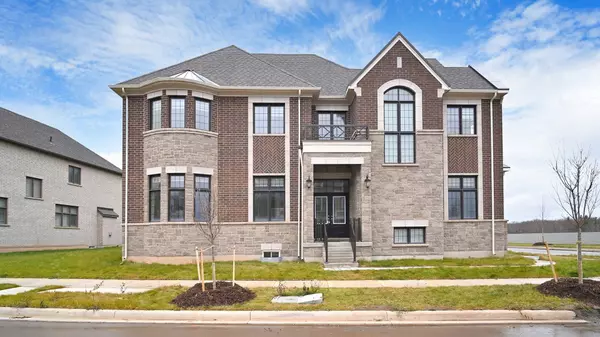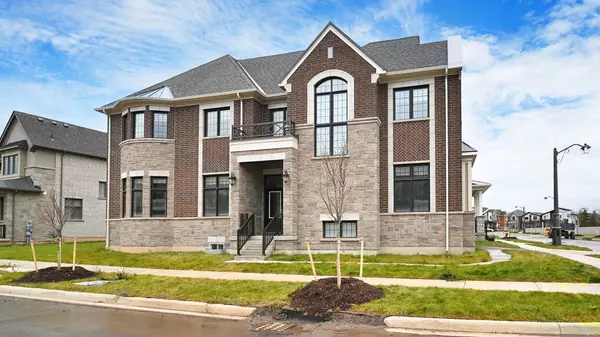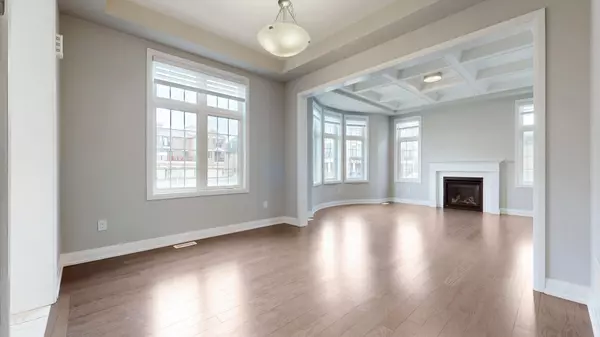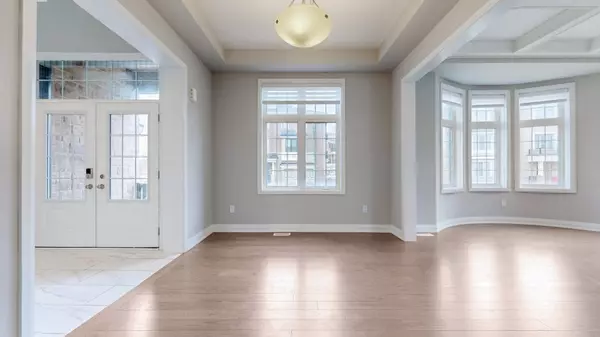REQUEST A TOUR If you would like to see this home without being there in person, select the "Virtual Tour" option and your agent will contact you to discuss available opportunities.
In-PersonVirtual Tour
$ 1,899,898
Est. payment /mo
Active
1337 Ripplewood AVE Oakville, ON L6M 0K5
4 Beds
4 Baths
UPDATED:
12/18/2024 07:05 PM
Key Details
Property Type Single Family Home
Sub Type Detached
Listing Status Active
Purchase Type For Sale
Approx. Sqft 2500-3000
MLS Listing ID W11890500
Style 2-Storey
Bedrooms 4
Annual Tax Amount $4,488
Tax Year 2024
Property Description
Mattamy Brookdale Corner: A Stunning 4-Bedroom, 4-Washroom Home. The Mattamy Brookdale Corner Welcomes You With Its Charming Portico, Leading Into A Foyer Adorned By A Grand Staircase To The Right. A Hallway Leads To A Private Home Office Or Den, Featuring Bright Windows And Graceful Curved Architecture. An Elegant Dining Room Flows Seamlessly Into An Open-Concept Great Room And A Spacious Kitchen, Ideal For Hosting Gatherings Or Enjoying Quiet Evenings. The Great Room Is Enhanced By A Cozy Fireplace, While The Kitchens Breakfast Bar, Illuminated By Natural Light Streaming Through Sliding Patio Doors, Opens Onto A Delightful Back Porch. A Convenient Mudroom Provides Direct Access To The Double-Car Garage.Upstairs, The Ultra-Private Primary Bedroom Offers A Serene Retreat, Complete With A Walk-In Closet And A Luxurious Ensuite With Double Vanity Sinks, A Freestanding Tub, And A Walk-In Shower. The Second Bedroom Features Its Own 4-Piece Ensuite For Added Privacy And Convenience. The Upper Level Also Includes A Laundry Room Thoughtfully Located Near The Main Bath And Two Additional Spacious Bedrooms.This Home Is A Perfect Blend Of Elegance, Functionality, And Modern Design.
Location
Province ON
County Halton
Community Rural Oakville
Area Halton
Region Rural Oakville
City Region Rural Oakville
Rooms
Family Room No
Basement Full, Unfinished
Kitchen 1
Interior
Interior Features Carpet Free
Cooling Central Air
Fireplace Yes
Heat Source Gas
Exterior
Parking Features Private Double
Garage Spaces 2.0
Pool None
Roof Type Asphalt Shingle
Lot Depth 35.76
Total Parking Spaces 4
Building
Unit Features Hospital,Public Transit,Library
Foundation Concrete
Listed by SAIGAL REALTY INC.

