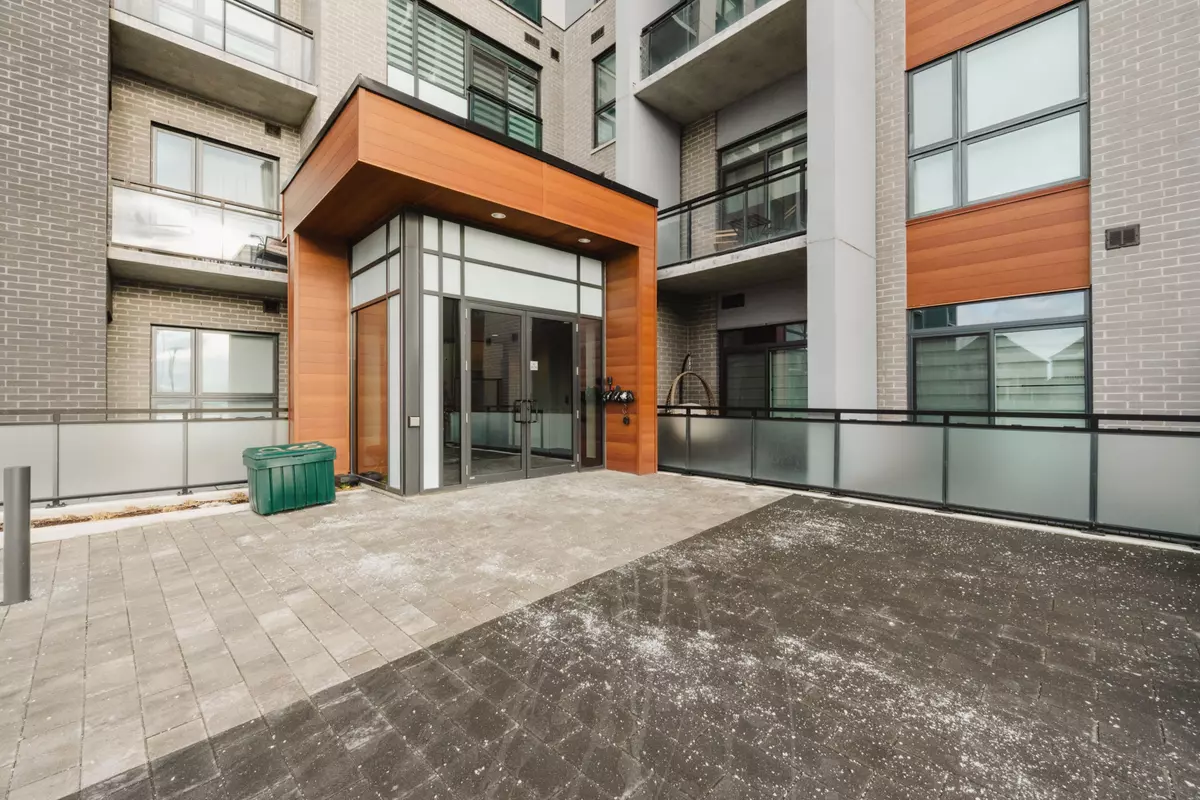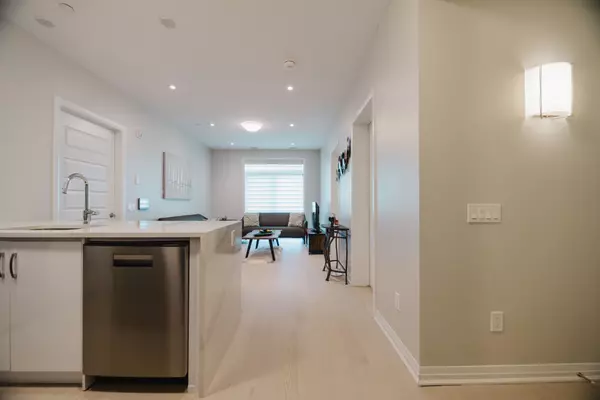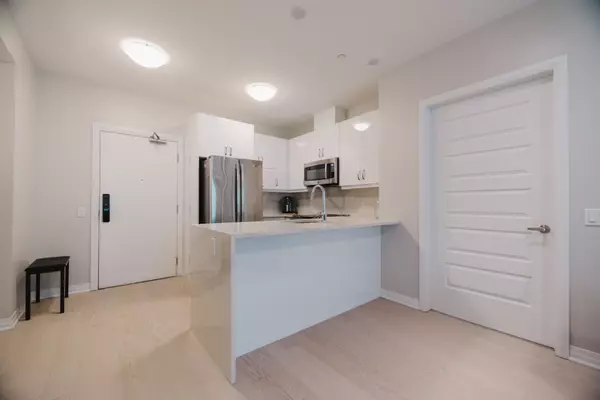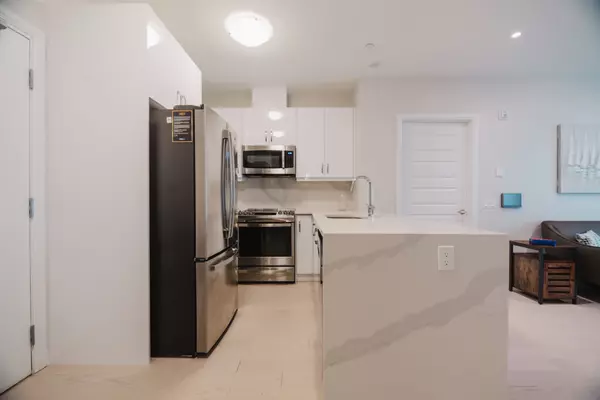REQUEST A TOUR If you would like to see this home without being there in person, select the "Virtual Tour" option and your agent will contact you to discuss available opportunities.
In-PersonVirtual Tour
$ 3,300
Est. payment /mo
Active
50 Kaitting TRL #316 Oakville, ON L6M 5N3
2 Beds
2 Baths
UPDATED:
12/11/2024 09:03 PM
Key Details
Property Type Condo
Sub Type Condo Apartment
Listing Status Active
Purchase Type For Lease
Approx. Sqft 800-899
MLS Listing ID W11889724
Style Apartment
Bedrooms 2
Property Description
FULLY FURNISHED Beautiful 2 bedroom and 2 full Bathroom Condo approx. 845 sq.ft ,9Ft Ceiling .This Unit feature Stainless Steel Appliances, Breakfast Bar Island ,In-suite laundry , with 2 parking . Located in a great Location in Oakville .Near Oakville Hospital , Schools, Shopping centre ,Trails and More .Bright , Open concept and Amazing view.
Location
Province ON
County Halton
Community 1008 - Go Glenorchy
Area Halton
Region 1008 - GO Glenorchy
City Region 1008 - GO Glenorchy
Rooms
Family Room Yes
Basement None
Kitchen 1
Interior
Interior Features Auto Garage Door Remote, Separate Heating Controls
Cooling Central Air
Fireplace No
Heat Source Gas
Exterior
Parking Features Underground
View Lake, Clear
Total Parking Spaces 2
Building
Story 3
Unit Features Cul de Sac/Dead End,Hospital,Park,Public Transit,School,School Bus Route
Locker None
Others
Pets Allowed No
Listed by CENTURY 21 MILLER REAL ESTATE LTD.





