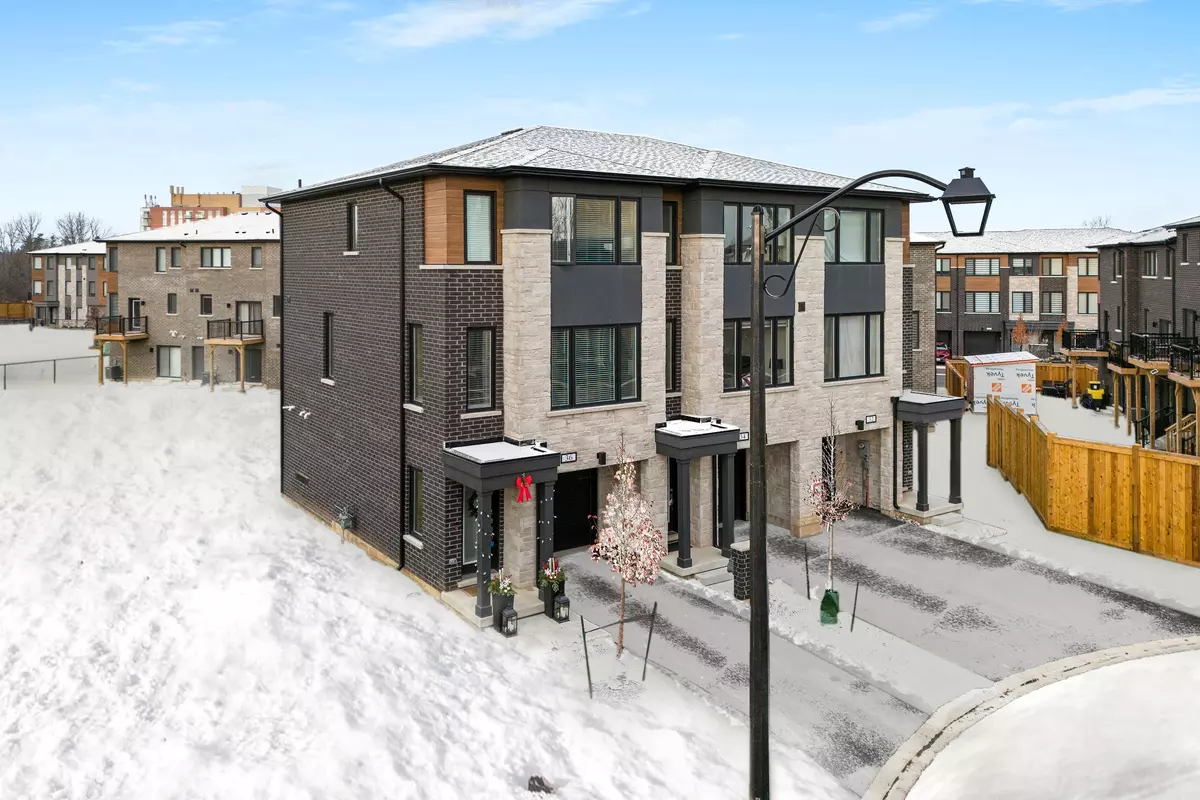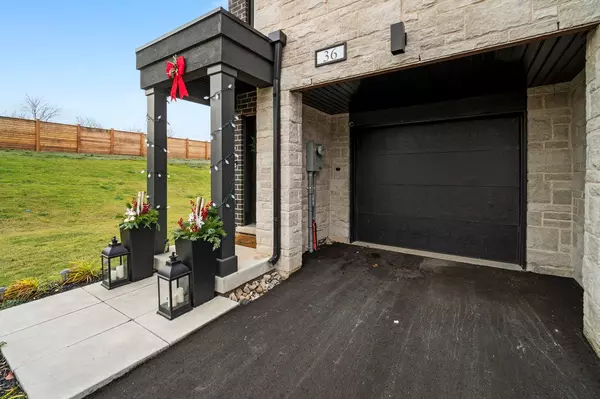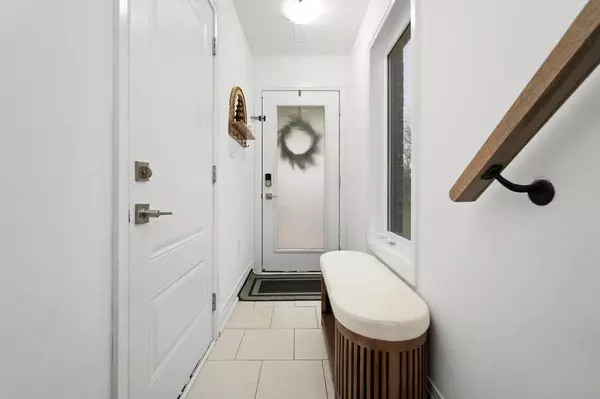REQUEST A TOUR If you would like to see this home without being there in person, select the "Virtual Tour" option and your agent will contact you to discuss available opportunities.
In-PersonVirtual Tour
$ 890,000
Est. payment /mo
Active
36 Briar CT Halton Hills, ON L7G 0P6
3 Beds
2 Baths
UPDATED:
12/16/2024 02:42 PM
Key Details
Property Type Townhouse
Sub Type Att/Row/Townhouse
Listing Status Active
Purchase Type For Sale
MLS Listing ID W11884390
Style 3-Storey
Bedrooms 3
Annual Tax Amount $2,037
Tax Year 2024
Property Description
Discover the perfect harmony of modern comfort and vibrant community living in Trafalgar Square with this delightful freehold end-unit townhome. Nestled on the largest lot with the only 3-block unit. Featuring a well-designed layout, it includes three spacious bedrooms and a bright, welcoming family room. Freshly painted walls throughout the majority of the home provide a revitalized ambiance. The ground floor offers convenient garage access. Modern stairs lead to the second floor, where over 8-foot ceilings and an open-concept feel create an inviting space. The contemporary kitchen highlights a center island, stainless steel appliances and pantry, perfect for hosting. The dining area opens to a deck with serene views of a woodlot, ideal for relaxation. The top floor features a sunlit primary bedroom with a walk-in closet and large windows that fill the room with natural light. Across the hall, two generously sized bedrooms overlook the back garden. With no monthly fees and a prime location, this desirable neighbourhood offers easy access to shopping, parks, golf courses, schools and commuting.
Location
Province ON
County Halton
Community Georgetown
Area Halton
Region Georgetown
City Region Georgetown
Rooms
Family Room Yes
Basement None
Kitchen 1
Interior
Interior Features Other
Cooling Central Air
Fireplace No
Heat Source Gas
Exterior
Parking Features Private
Garage Spaces 1.0
Pool None
Roof Type Shingles
Lot Depth 72.09
Total Parking Spaces 2
Building
Foundation Poured Concrete
Listed by KELLER WILLIAMS REAL ESTATE ASSOCIATES





