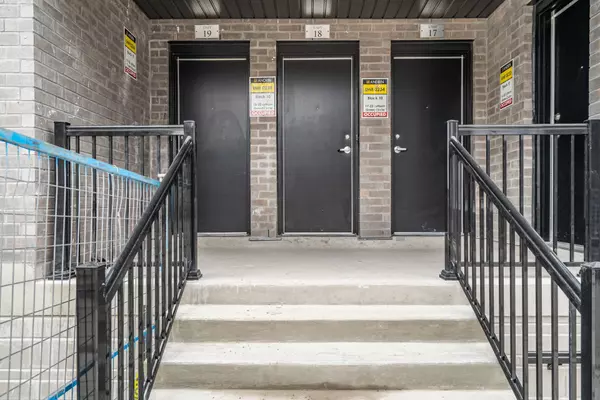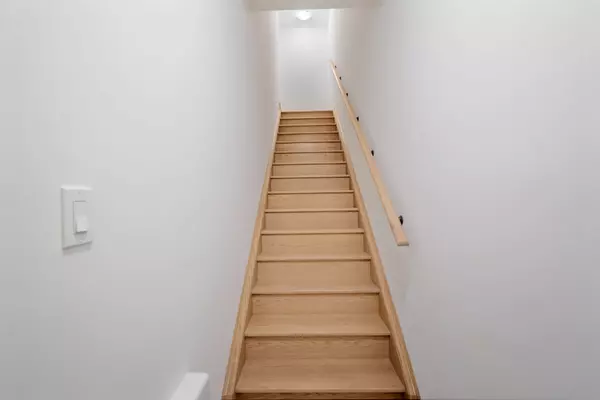REQUEST A TOUR If you would like to see this home without being there in person, select the "Virtual Tour" option and your agent will contact you to discuss available opportunities.
In-PersonVirtual Tour

$ 728,888
Est. payment /mo
New
22 Lytham Green CIR #18 Newmarket, ON L3Y 0H3
2 Beds
2 Baths
UPDATED:
11/25/2024 02:21 AM
Key Details
Property Type Condo
Sub Type Condo Townhouse
Listing Status Active
Purchase Type For Sale
Approx. Sqft 1200-1399
MLS Listing ID N10874730
Style Stacked Townhouse
Bedrooms 2
HOA Fees $199
Tax Year 2024
Property Description
Assignment Sale Currently in Occupancy! This brand-new, never-lived-in 2-bedroom, 1.5-bathroom upper interior townhome at Glenway Urban Towns features 1,235 sq ft of living space and a 356 sq ft rooftop terrace. With a luxury brick faade, large windows for natural light, and 9-ft ceilings on both floors, this spacious home boasts over $8K in premium builder upgrades. These include pot lights, smooth ceilings throughout, upgraded kitchen cabinetry, a stunning 23 undermount kitchen sink with a satin brushed finish, and Moen faucets. Professionally landscaped grounds feature walking paths, play zones, a private park, and a dog park. Centrally located by Yonge & Davis, this prime Newmarket location is steps from the Newmarket Bus Terminal (GO & VIVA transit), Upper Canada Mall, and major retailers like Costco and Walmart. Extremely competitive price @ $590/PSF; This upper unit is priced comparably to main/basement units. Highly motivated seller! Includes 1 underground parking spot.
Location
Province ON
County York
Area Glenway Estates
Rooms
Family Room No
Basement None
Kitchen 1
Interior
Interior Features None
Cooling Central Air
Fireplace No
Heat Source Gas
Exterior
Garage Underground
Garage Spaces 50.0
Waterfront No
Total Parking Spaces 1
Building
Story Upper
Unit Features Library,Public Transit,Hospital,Park,School,Rec./Commun.Centre
Locker None
Others
Pets Description Restricted
Listed by BAY STREET GROUP INC.






