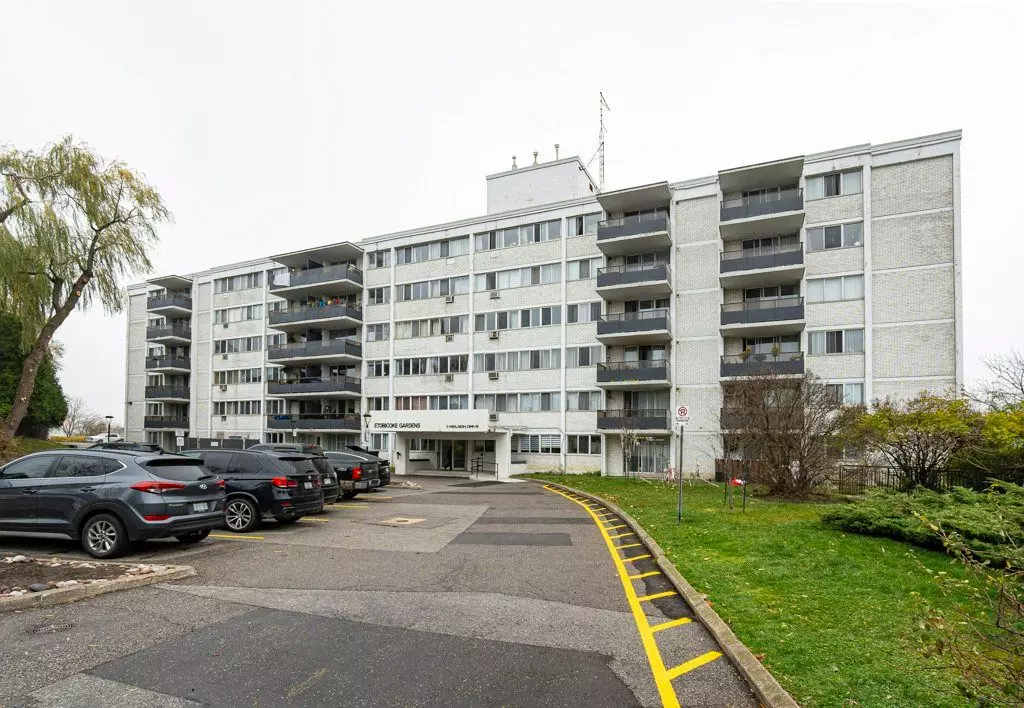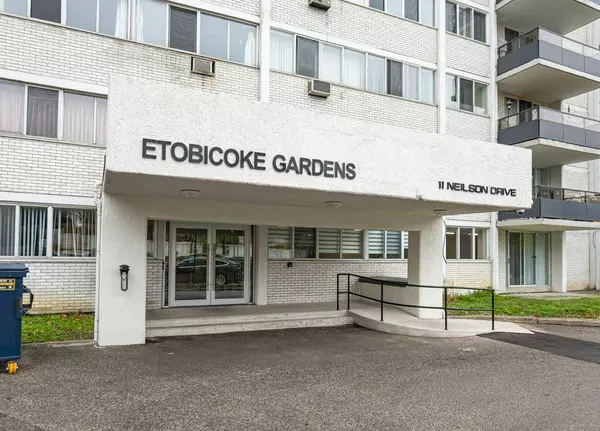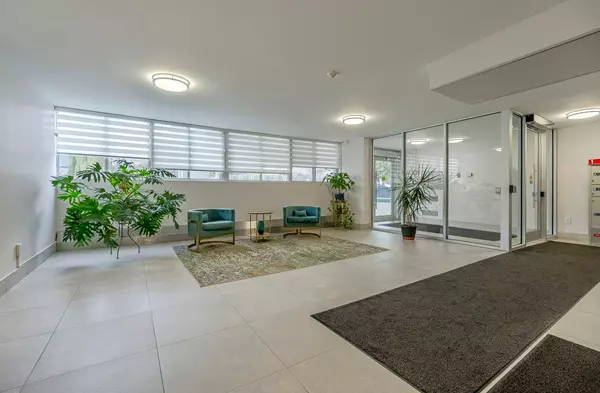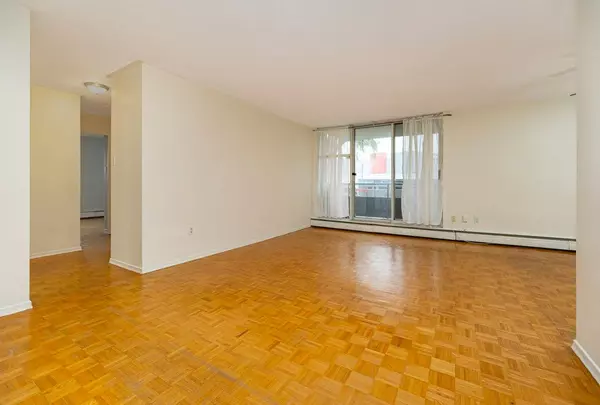REQUEST A TOUR If you would like to see this home without being there in person, select the "Virtual Tour" option and your agent will contact you to discuss available opportunities.
In-PersonVirtual Tour
$ 610,000
Est. payment /mo
Active
11 Neilson DR #201 Toronto W08, ON M9C 1V4
3 Beds
2 Baths
UPDATED:
11/22/2024 11:46 PM
Key Details
Property Type Condo
Sub Type Common Element Condo
Listing Status Active
Purchase Type For Sale
Approx. Sqft 1000-1199
Subdivision Markland Wood
MLS Listing ID W10477042
Style Apartment
Bedrooms 3
HOA Fees $719
Annual Tax Amount $1,716
Tax Year 2024
Property Sub-Type Common Element Condo
Property Description
Big, Bright Space In A Boutique Building - 6 Stories Only - A Perfect Combo. You Will Love This South Facing Unit Flooded With Natural Light. Over 1100 Sq Ft Boasts Three Large Bedrooms W/Tons Of Storage. Primary Bedroom with Updated 2 Piece Ensuite and Massive Walk-In Closet. Beautifully Appointed Kitchen & Baths. Great Open-Concept Living/Dining Room Layout W/Walkout To Private Balcony. Ensuite Locker/Storage. Freshly Painted Throughout. First Time Available in 21 years!
Location
Province ON
County Toronto
Community Markland Wood
Area Toronto
Rooms
Family Room No
Basement None
Kitchen 1
Interior
Interior Features Storage
Cooling None
Fireplace No
Heat Source Gas
Exterior
Parking Features Underground
Garage Spaces 1.0
Exposure South
Total Parking Spaces 1
Building
Story 2
Unit Features Public Transit
Locker Ensuite
Others
Pets Allowed Restricted
Virtual Tour https://unbranded.youriguide.com/201_11_neilson_dr_toronto_on/
Listed by ROYAL LEPAGE TERREQUITY REALTY





