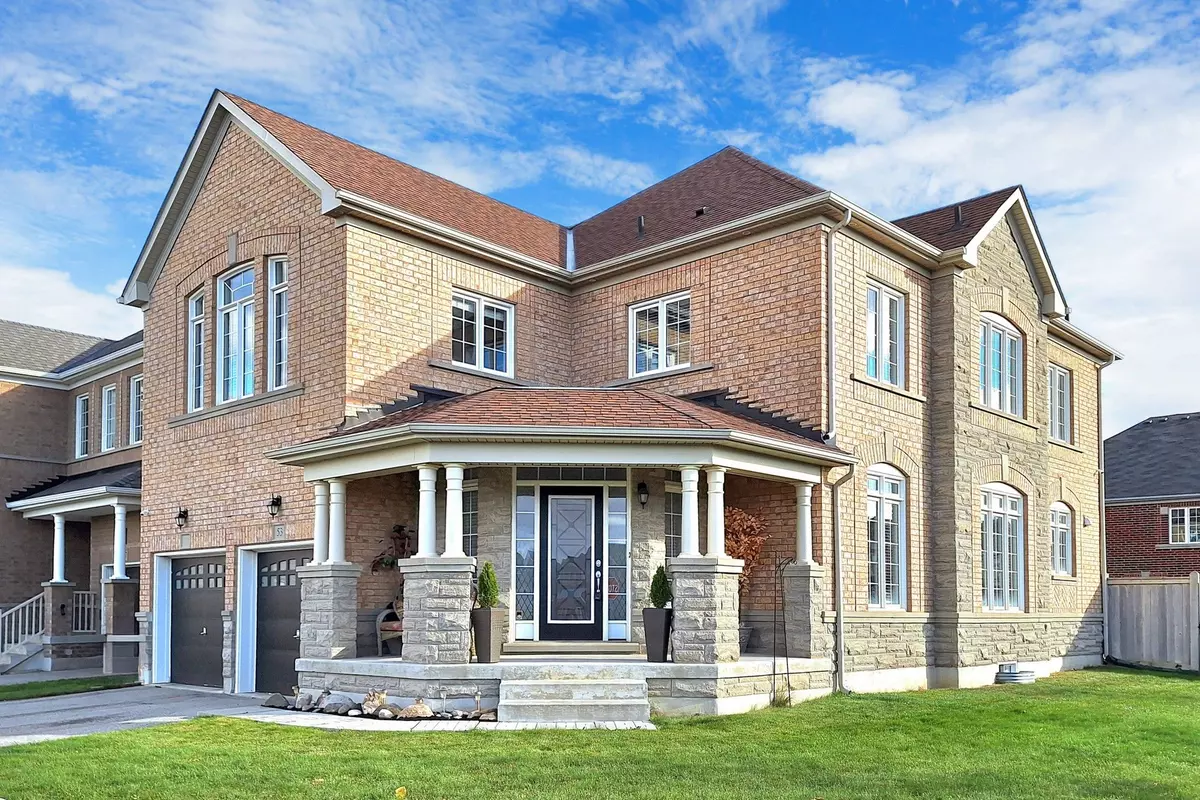
53 Wandering Glider TRL Bradford West Gwillimbury, ON L3Z 2A5
4 Beds
4 Baths
UPDATED:
11/12/2024 04:02 AM
Key Details
Property Type Single Family Home
Sub Type Detached
Listing Status Active
Purchase Type For Sale
Approx. Sqft 2500-3000
MLS Listing ID N10419051
Style 2-Storey
Bedrooms 4
Annual Tax Amount $7,022
Tax Year 2024
Property Description
Location
Province ON
County Simcoe
Area Bradford
Rooms
Family Room Yes
Basement Unfinished
Kitchen 1
Interior
Interior Features Air Exchanger, Auto Garage Door Remote, Central Vacuum, Rough-In Bath
Cooling Central Air
Fireplaces Type Natural Gas, Family Room
Fireplace Yes
Heat Source Gas
Exterior
Exterior Feature Patio, Porch
Garage Private Double
Garage Spaces 4.0
Pool None
Waterfront No
View Garden, Park/Greenbelt
Roof Type Asphalt Shingle
Total Parking Spaces 6
Building
Unit Features Fenced Yard,Park,Public Transit,School,Rec./Commun.Centre
Foundation Concrete






