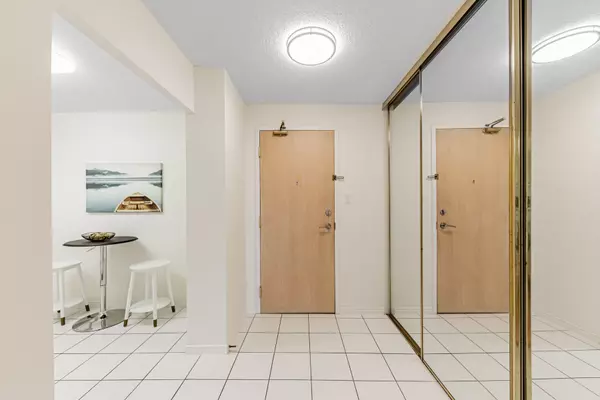REQUEST A TOUR If you would like to see this home without being there in person, select the "Virtual Tour" option and your agent will contact you to discuss available opportunities.
In-PersonVirtual Tour

$ 629,900
Est. payment /mo
New
11 Townsgate DR #602 Vaughan, ON L4J 8G4
2 Beds
2 Baths
UPDATED:
11/05/2024 12:13 AM
Key Details
Property Type Condo
Sub Type Condo Apartment
Listing Status Active
Purchase Type For Sale
Approx. Sqft 900-999
MLS Listing ID N10407032
Style Apartment
Bedrooms 2
HOA Fees $983
Annual Tax Amount $2,626
Tax Year 2024
Property Description
A fabulous building with exceptional amenities, including freshly landscaped park-like grounds an expansive driveway with beautiful new tarmac, an impressive entrance, a concierge, a magical atrium, an indoor pool and hot tub, a gym, tennis and pickleball courts and a vibrant, friendly community. This apartment, with 989 sq. ft. of very liveable space, boasts excellent placement within the building, offering lush treetop views from all of its large windows and balcony. Get your daily dose of nature as you watch the seasons change. Step into a welcoming, spacious entryway featuring a rare triple mirrored hall closet. Alongside an owned locker, it maximizes storage space. The light-filled open-plan living area provides an ideal layout for both relaxed daily living and entertaining. The kitchen is roomy enough for a breakfast table and has a convenient pass-through to the dining area. Enjoy privacy with the thoughtfully designed split bedroom plan, a guest 3-piece bath and a 5-piece primary ensuite with a walk-in closet. Lots of organizers will help keep it neat. Benefit from your own parking space and ample visitor parking, adding to the overall comfort and convenience of this lovely home.
Location
Province ON
County York
Area Crestwood-Springfarm-Yorkhill
Rooms
Family Room No
Basement None
Kitchen 1
Ensuite Laundry Ensuite
Interior
Interior Features None
Laundry Location Ensuite
Cooling Central Air
Fireplace No
Heat Source Gas
Exterior
Garage Underground
Waterfront No
Parking Type Underground
Total Parking Spaces 1
Building
Story 6
Unit Features Clear View,Place Of Worship,Public Transit,Rec./Commun.Centre
Locker Owned
Others
Pets Description No
Listed by SOTHEBY`S INTERNATIONAL REALTY CANADA






