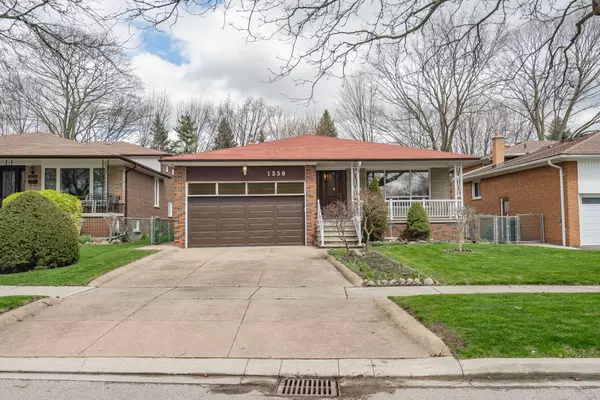REQUEST A TOUR If you would like to see this home without being there in person, select the "Virtual Tour" option and your agent will contact you to discuss available opportunities.
In-PersonVirtual Tour

$ 1,399,888
Est. payment /mo
New
1359 Myron DR Mississauga, ON L5E 2N5
3 Beds
4 Baths
UPDATED:
11/04/2024 02:01 PM
Key Details
Property Type Single Family Home
Sub Type Detached
Listing Status Active
Purchase Type For Sale
Approx. Sqft 2000-2500
MLS Listing ID W10405446
Style Backsplit 4
Bedrooms 3
Annual Tax Amount $7,393
Tax Year 2023
Property Description
Your Dream Awaits at 1359 Myron! Step into a world of potential with this meticulously cared-for Lakeview gem, cherished by the same family for over 50 years. Nestled on an impressive 50.31 x 121.12 ft lot, this home offers unparalleled opportunities: envision your custom dream home among stunning multi-million dollar residences, or tap into the existing layout to create a spacious, contemporary haven. This home blends charm with functionality, featuring 3 bright bedrooms upstairs, a flexible 4th bedroom on the lower level, and a walk-out to a private backyard oasis. The 2-car garage and driveway accommodating 4 more vehicles make entertaining effortless. Backing directly onto Lakeview Golf Course, and just minutes to the vibrant heart of Port Credit and the lakefront, this location is as idyllic as it is convenient. You're a short drive from downtown, surrounded by parks, top-rated schools, and family-friendly amenities. Opportunities like this are rare-secure your place in a neighbourhood that offers tranquillity and connectivity. Don't let this true gem slip away!
Location
Province ON
County Peel
Area Lakeview
Rooms
Family Room Yes
Basement Finished, Full
Kitchen 2
Separate Den/Office 1
Interior
Interior Features In-Law Capability, Water Heater
Cooling Central Air
Fireplace No
Heat Source Gas
Exterior
Exterior Feature Landscaped, Porch
Garage Private Double
Garage Spaces 4.0
Pool None
Waterfront No
View Golf Course
Roof Type Asphalt Shingle
Parking Type Attached
Total Parking Spaces 6
Building
Unit Features Fenced Yard,Golf,Hospital,Park,Place Of Worship,School
Foundation Concrete
Listed by REAL BROKER ONTARIO LTD.






