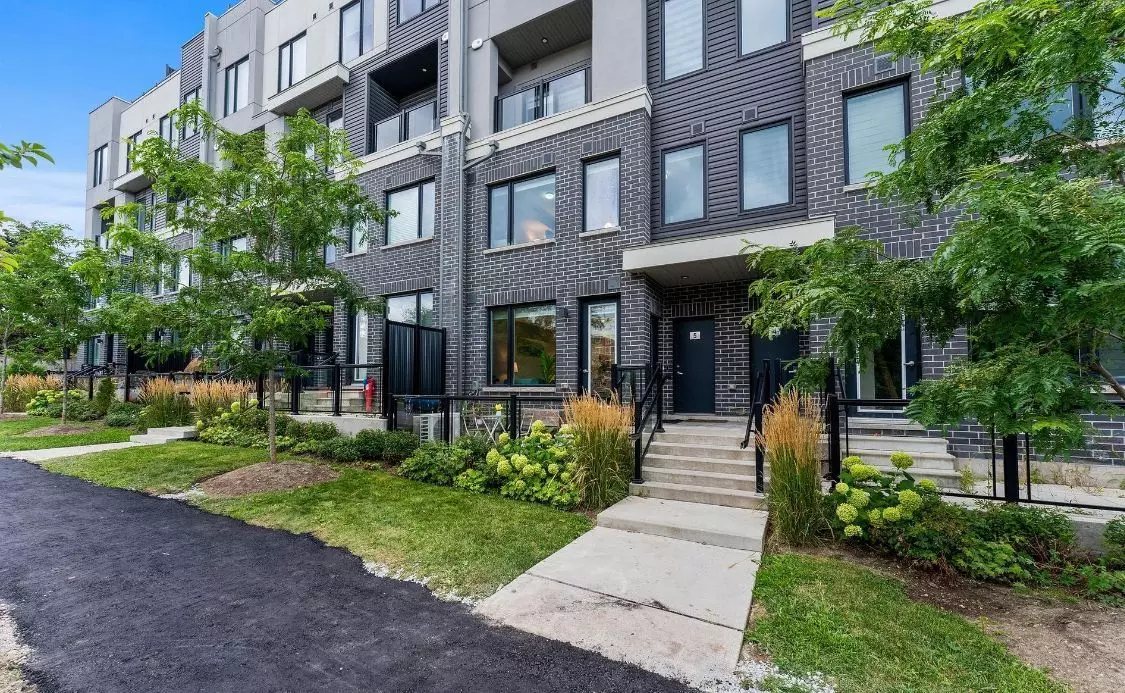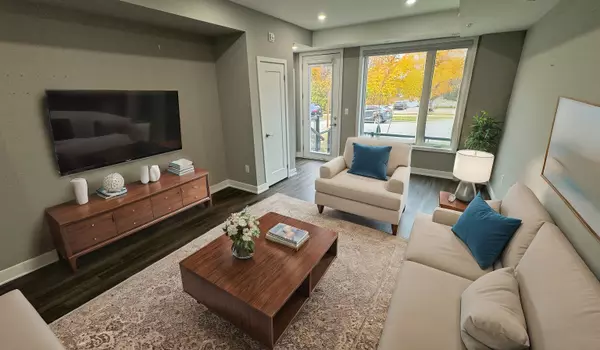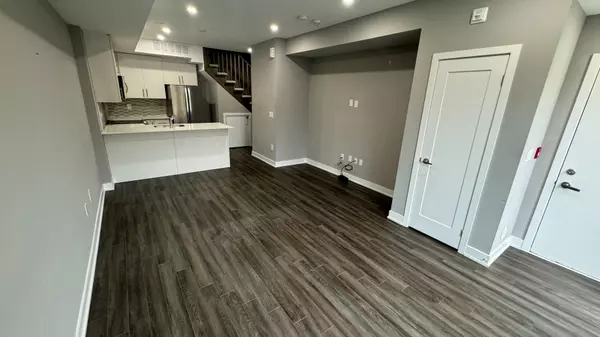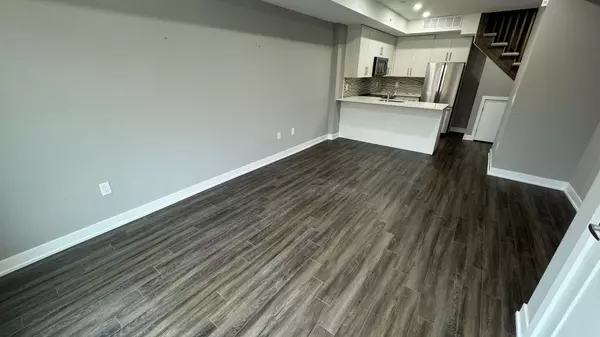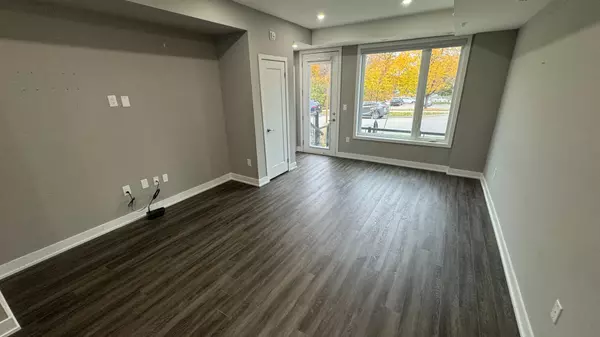REQUEST A TOUR If you would like to see this home without being there in person, select the "Virtual Tour" option and your agent will contact you to discuss available opportunities.
In-PersonVirtual Tour

$ 3,350
New
3472 Widdicombe WAY #6 Mississauga, ON L5L 0B8
2 Beds
3 Baths
UPDATED:
11/03/2024 06:33 PM
Key Details
Property Type Condo
Sub Type Condo Townhouse
Listing Status Active
Purchase Type For Rent
Approx. Sqft 1000-1199
MLS Listing ID W10405092
Style Stacked Townhouse
Bedrooms 2
Property Description
Available Immediately. Discover this exceptional two-story stacked townhome nestled in Erin Mills, one of Mississauga's most esteemed neighborhoods. This residence boasts a private open patio, a storage locker, and convenient underground parking. Laid out over two floors, this premium floor plan features two spacious bedrooms and three well-appointed washrooms. The main floor presents a highly desirable open-concept design, accentuated by an upgraded kitchen equipped with quartz countertops, recessed lighting, high-end appliances, and a chic tile backsplash. This culinary space seamlessly transitions into the bright living and dining areas, ideal for both entertaining and everyday living. Step outside onto a generously sized patio, perfect for outdoor gatherings and barbecues. On the upper level, you will find two generously proportioned bedrooms, both adorned with wide-plank engineered laminate flooring. The master suite features ample closet space, a large window that floods the room with natural light, and an upgraded ensuite bathroom complete with quartz countertops, elegant wall and floor tiles, and a spacious shower. The second bedroom also offers a large window and a substantial closet, while the main bathroom includes a bathtub surrounded by tasteful tile work. A conveniently located second-floor laundry further enhances the homes functionality. The entirely private patio, equipped with a gas line for barbecuing, is perfect for entertaining guests or enjoying peaceful moments. This residence offers easy access to nearby wooded trails, all while being just moments away from Erin Mills Town Centre, the GO Station, University of Toronto Mississauga campus, the Community Centre, tennis courts, and the library. Experience a harmonious blend of modern living and natural beauty in this remarkable home.
Location
Province ON
County Peel
Area Erin Mills
Rooms
Family Room No
Basement None
Kitchen 1
Ensuite Laundry Ensuite
Interior
Interior Features On Demand Water Heater, Separate Heating Controls, Separate Hydro Meter, Water Meter
Laundry Location Ensuite
Cooling Central Air
Fireplace No
Heat Source Gas
Exterior
Garage Underground
Garage Spaces 1.0
Waterfront No
Roof Type Flat
Parking Type None
Total Parking Spaces 1
Building
Story 1
Foundation Not Applicable
Locker Owned
Others
Pets Description Restricted
Listed by ROYAL LEPAGE TERREQUITY REALTY


