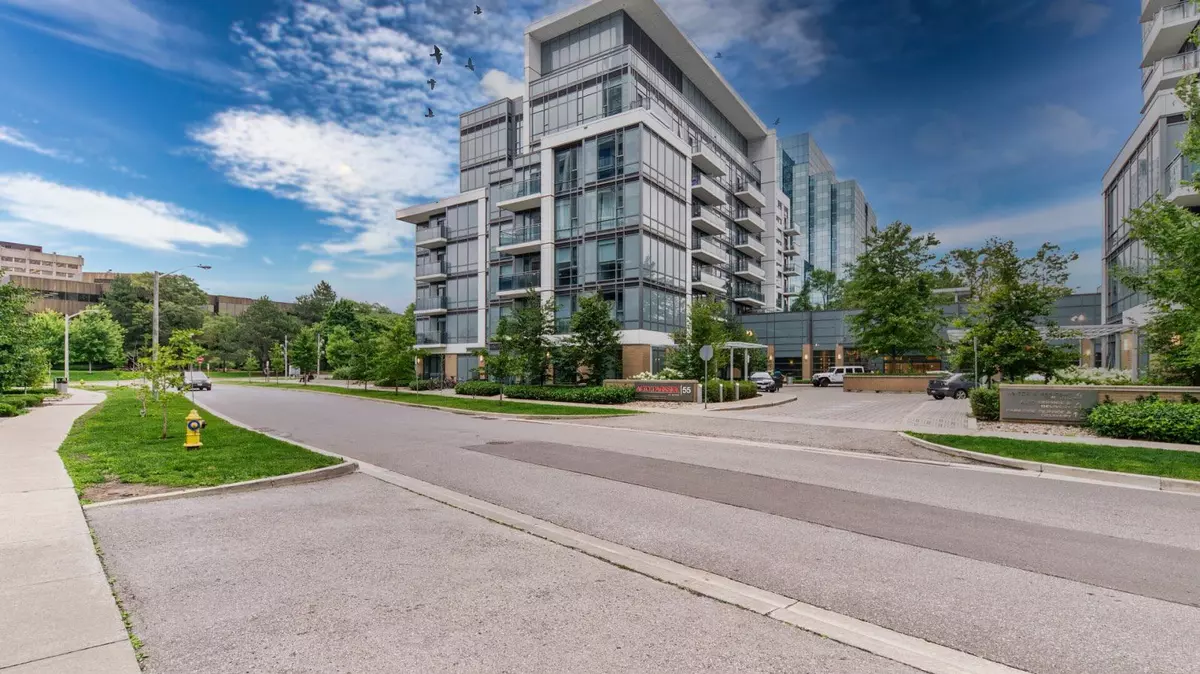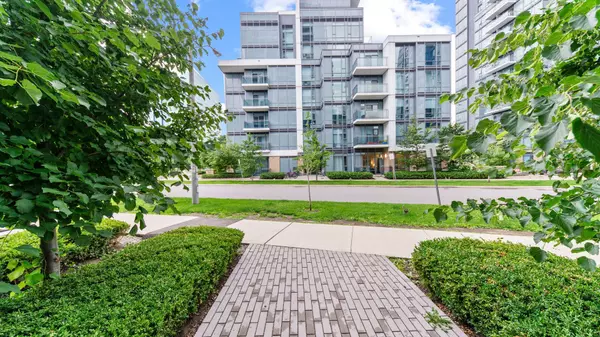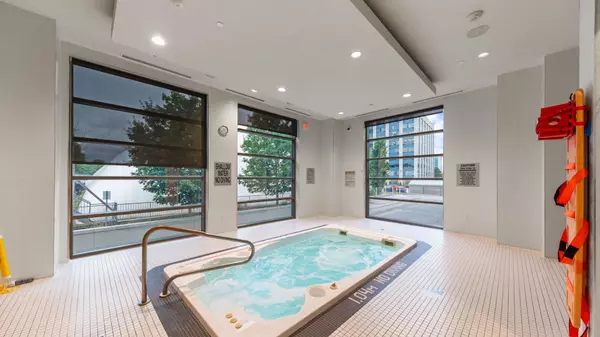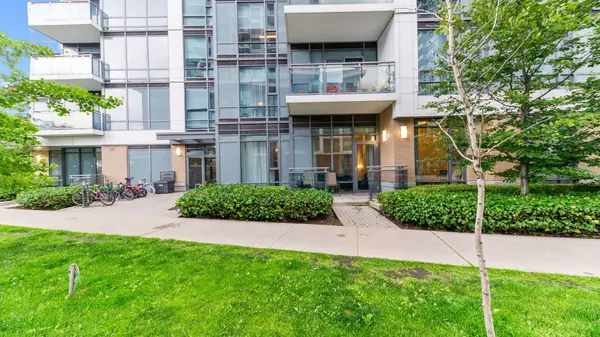REQUEST A TOUR If you would like to see this home without being there in person, select the "Virtual Tour" option and your agent will contact you to discuss available opportunities.
In-PersonVirtual Tour
$ 759,900
Est. payment /mo
Active
55 Ann O'reilly RD #124 Toronto C15, ON M2J 0E1
3 Beds
2 Baths
UPDATED:
11/30/2024 06:17 PM
Key Details
Property Type Condo
Sub Type Condo Apartment
Listing Status Active
Purchase Type For Sale
Approx. Sqft 1000-1199
MLS Listing ID C10405014
Style Apartment
Bedrooms 3
HOA Fees $744
Annual Tax Amount $4,277
Tax Year 2024
Property Description
Step into this expansive 3-bedroom condo, offering over 1,100 sq. ft. of well-designed living spaceone of the largest units in the area. The open-concept layout seamlessly connects the kitchen, living, and dining areas, highlighted by high ceilings and floor-to-ceiling windows that bathe the interior in natural light. The master suite features a private ensuite and a custom walk-in closet, with all bedrooms equipped with mirrored closets for added convenience. With easy street access and a nearby park, its an ideal home for families, seniors, and pet owners alike. Located just minutes from Fairview Mall and offering quick access to Highways 404, DVP, and 401, this location provides unparalleled convenience. Enjoy premium building amenities such as a 24-hour concierge, fitness center, visitor parking, and more.
Location
Province ON
County Toronto
Community Henry Farm
Area Toronto
Region Henry Farm
City Region Henry Farm
Rooms
Family Room No
Basement None
Kitchen 1
Interior
Interior Features None
Heating Yes
Cooling Central Air
Fireplace No
Heat Source Gas
Exterior
Parking Features Underground
Garage Spaces 1.0
Exposure North
Total Parking Spaces 1
Building
Story 1
Unit Features Hospital,Library,Park,Rec./Commun.Centre,School
Locker Owned
Others
Security Features Concierge/Security
Pets Allowed Restricted
Listed by ZOWN REALTY INC.





