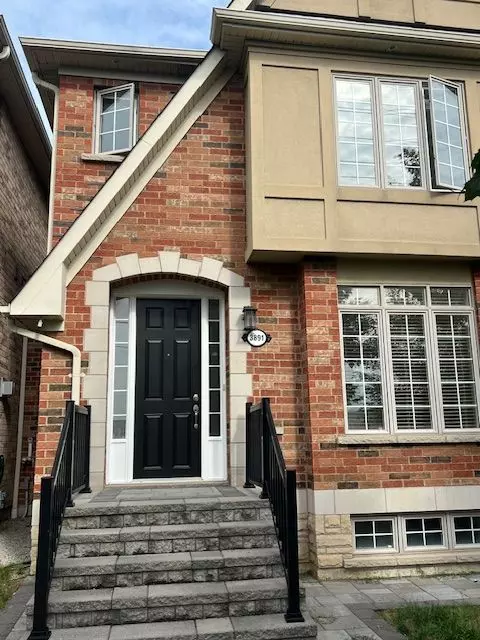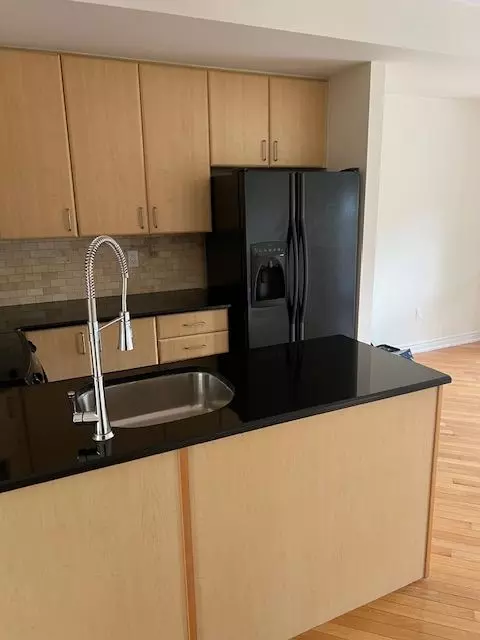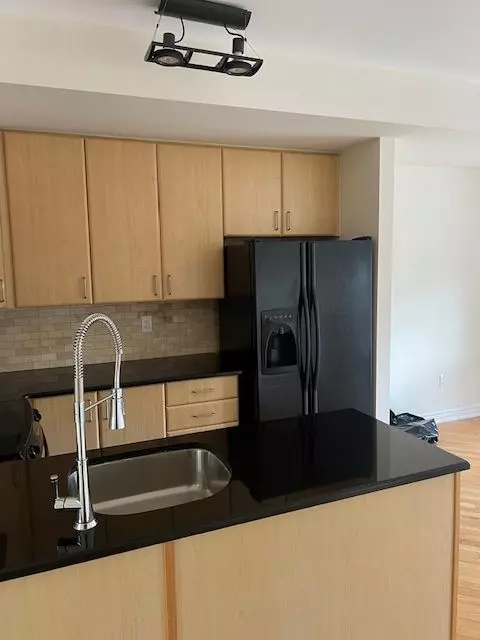REQUEST A TOUR If you would like to see this home without being there in person, select the "Virtual Tour" option and your agent will contact you to discuss available opportunities.
In-PersonVirtual Tour

$ 3,650
New
3891 Eglinton AVE W Mississauga, ON L5M 7Z7
3 Beds
3 Baths
UPDATED:
11/03/2024 03:04 PM
Key Details
Property Type Townhouse
Sub Type Att/Row/Townhouse
Listing Status Active
Purchase Type For Rent
Approx. Sqft 1500-2000
MLS Listing ID W10404952
Style 2-Storey
Bedrooms 3
Property Description
Welcome to 3891 Eglinton Ave W, Mississauga. This freshly painted exquisite home features hardwood floors in the living and dining rooms as well as the family room, with ceramic tiles in the hallway and kitchen. The kitchen, which overlooks the family room, offers a seamless transition to the backyard and the detached double car garage. The spacious master suite boasts an elegant ensuite bathroom, complete with an oval soaker tub and a separate shower. The expansive basement area has been professionally finished by the builder, providing additional living space. This home is beautifully maintained and truly a must-see!
Location
Province ON
County Peel
Area Churchill Meadows
Rooms
Family Room Yes
Basement Finished
Kitchen 1
Ensuite Laundry Ensuite
Interior
Interior Features Other
Laundry Location Ensuite
Heating Yes
Cooling Central Air
Fireplace No
Heat Source Gas
Exterior
Garage None
Pool None
Waterfront No
Roof Type Asphalt Shingle
Parking Type Detached
Total Parking Spaces 2
Building
Unit Features Park,Place Of Worship,Public Transit,Rec./Commun.Centre,School
Foundation Concrete
Listed by ROYAL LEPAGE REAL ESTATE SERVICES LTD.






