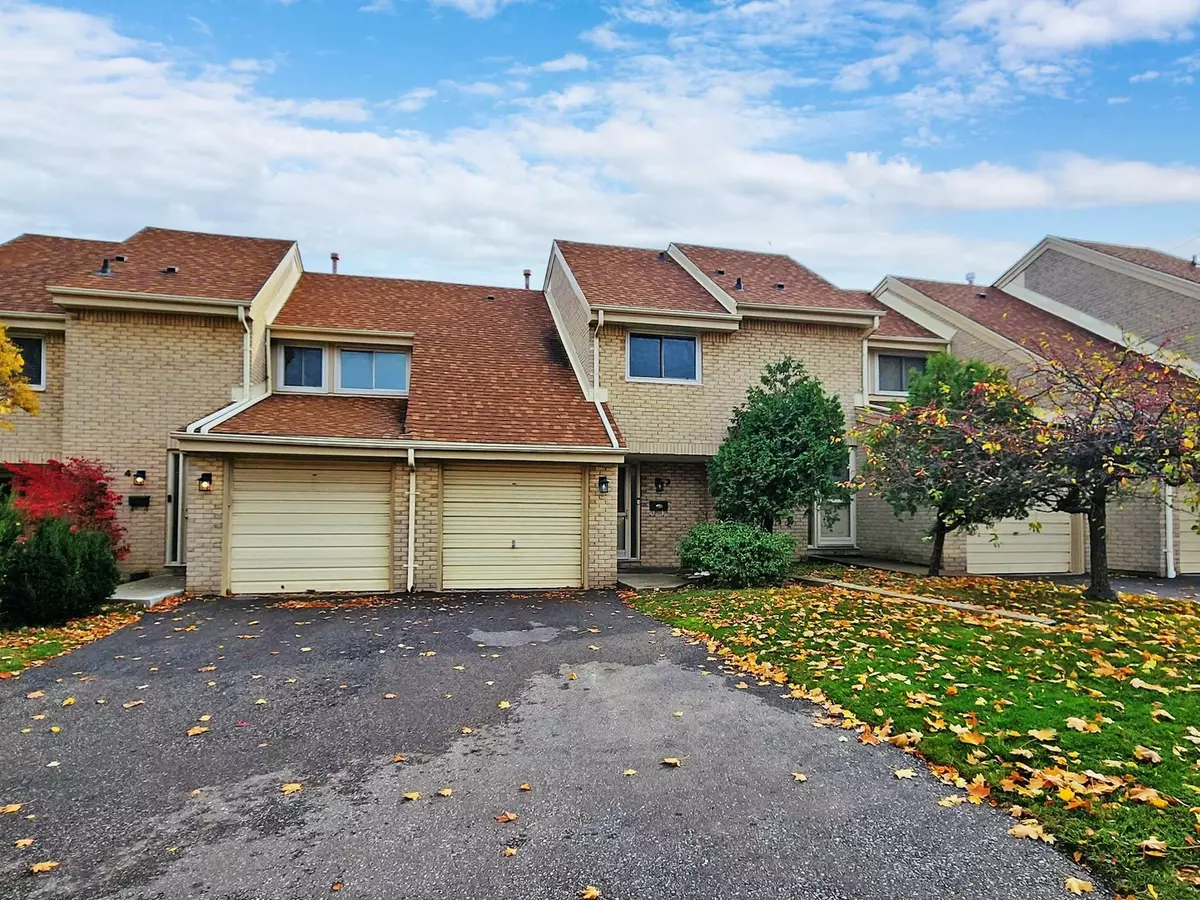REQUEST A TOUR If you would like to see this home without being there in person, select the "Virtual Tour" option and your agent will contact you to discuss available opportunities.
In-PersonVirtual Tour

$ 830,000
Est. payment /mo
New
4171 Glen Erin DR #3 Mississauga, ON L5L 2G3
3 Beds
4 Baths
UPDATED:
11/04/2024 05:48 AM
Key Details
Property Type Condo
Sub Type Condo Townhouse
Listing Status Active
Purchase Type For Sale
Approx. Sqft 1200-1399
MLS Listing ID W10404882
Style 2-Storey
Bedrooms 3
HOA Fees $488
Annual Tax Amount $4,061
Tax Year 2024
Property Description
Highly Sought-After Forest Grove Townhouse *Private Ravine Views * Extra $$$ Fully Renovated and Upgraded * New Flooring, Freshly Painted Walls, Brand-New Custom Kitchen and Modern Pot Lighting* Rare Parking for Three Cars * Exceptionally Rare! 3 Spacious Bedrooms * Master Bedroom with a Private 3-Piece Ensuite * Additional 4-Piece Bathroom on the Second Floor with a Deep Soaker Tub * Well-Designed, Spacious Floor Plan * Fully Finished Basement Featuring a Large Recreation Room and a 3-Piece Bathroom, Perfect for Family Activities *Prime Location Close to Highway 403, Steps to Bus Stops, Schools, Community Center, Shopping, and Restaurants * An Ideal Choice for First-Time Homebuyers, Investors, or Family Looking for a Perfect Blend of Modern Living and a Natural Setting. Check 3D Virtual Tour! Open House Saturday & Sunday 2-4PM
Location
Province ON
County Peel
Area Erin Mills
Rooms
Family Room No
Basement Finished, Full
Kitchen 1
Ensuite Laundry Ensuite, Laundry Room
Interior
Interior Features Storage
Laundry Location Ensuite,Laundry Room
Heating Yes
Cooling Central Air
Fireplace No
Heat Source Gas
Exterior
Garage Private
Garage Spaces 2.0
Waterfront No
Parking Type Attached
Total Parking Spaces 3
Building
Story 01
Unit Features Clear View,Cul de Sac/Dead End,Place Of Worship,Public Transit,Ravine,Wooded/Treed
Locker None
Others
Pets Description Restricted
Listed by AIMHOME REALTY INC.






