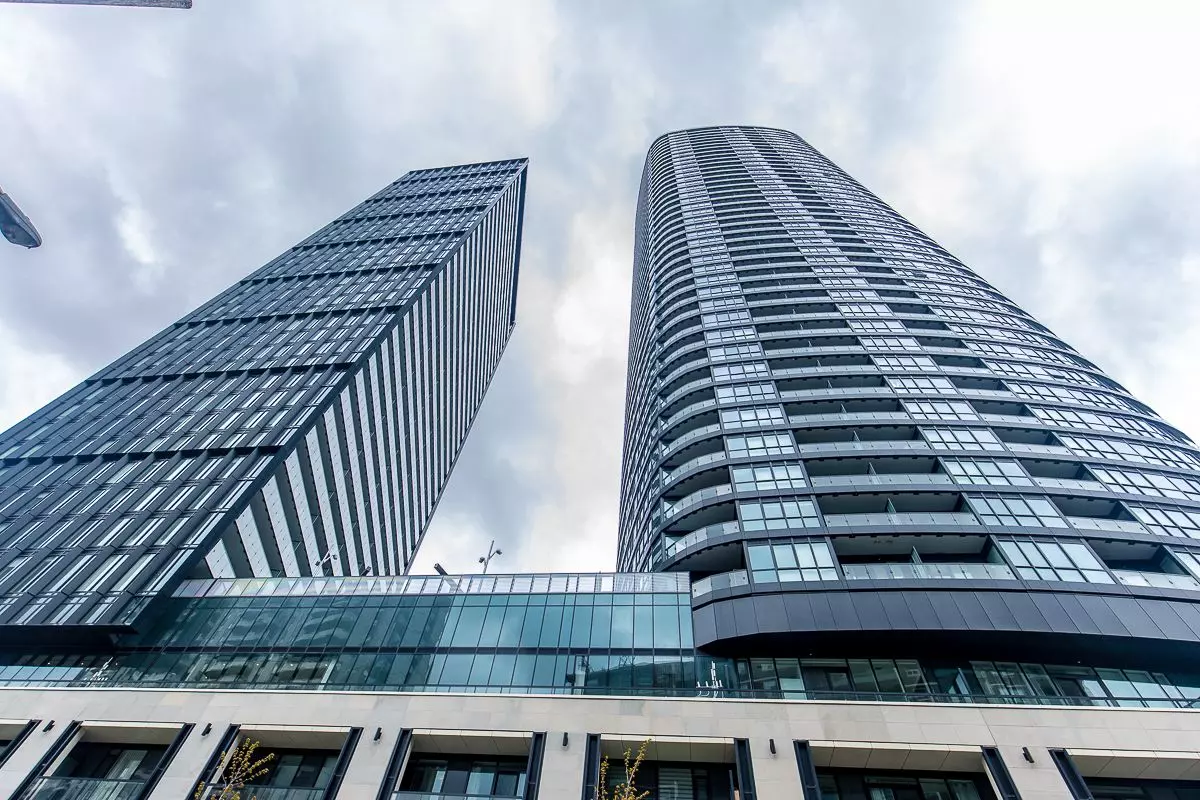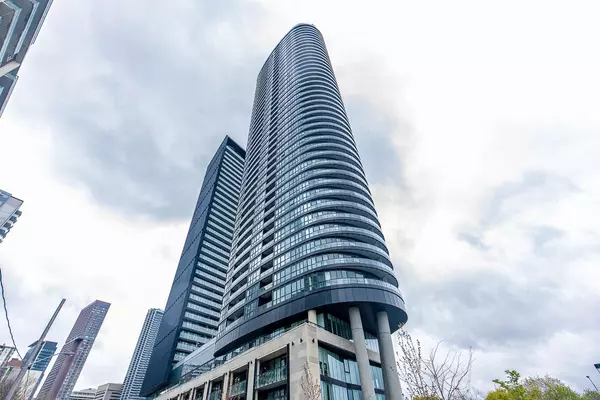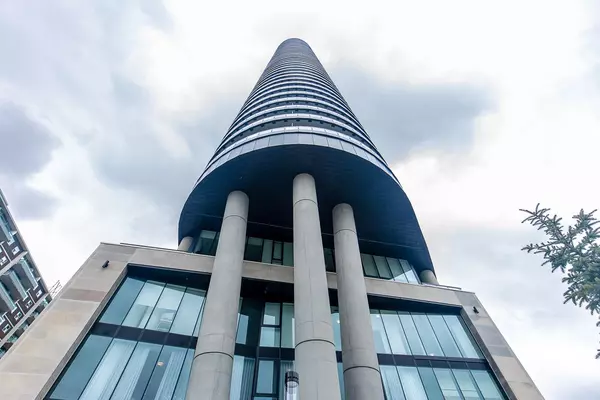REQUEST A TOUR If you would like to see this home without being there in person, select the "Virtual Tour" option and your agent will contact you to discuss available opportunities.
In-PersonVirtual Tour

$ 3,150
New
585 Bloor ST E #1217 Toronto C08, ON M4W 0B3
2 Beds
2 Baths
UPDATED:
11/02/2024 02:27 PM
Key Details
Property Type Condo
Sub Type Condo Apartment
Listing Status Active
Purchase Type For Rent
Approx. Sqft 800-899
MLS Listing ID C10403073
Style Apartment
Bedrooms 2
Property Description
Experience an elevated lifestyle in this luxurious 2-bedroom, 2-bathroom suite at Via Bloor by Tridel, offering 839 sq. ft. of sophisticated living space. Enjoy sweeping northeast views of the city and the lush Rosedale Valley from the expansive balcony. The suite features 8-ft ceilings, floor-to-ceiling windows, an open-concept layout, keyless entry, and a modern, energy-efficient kitchen equipped with integrated appliances, quartz countertops, and soft-close cabinetry. This unit includes ensuite laundry, contemporary window treatments, and the Tridel Smart Home wall pad, enhancing comfort and convenience. Exceptional building amenities span 17,000 sq. ft. indoors on the 4th floor, with outdoor amenities including a pool on the 5th floor. Residents also benefit from "Future Proofing" internet options, license plate recognition for parking, and an impressive commitment to sustainability, with the building designed to achieve LEED Gold status. The community offers redesigned, pedestrian-friendly streetscapes, new parks, and vibrant retail spaces totaling 16,000 sq. ft. Via Bloor is ideally positioned at the corner of Bloor St. E and Parliament St., close to Rosedale, Cabbagetown, and Yorkvilles unique charm, alongside easy access to parks, restaurants, and cultural spots. For commuters and students, transit options abound with nearby Sherbourne and Castle Frank TTC Stations, quick access to Union Station, and proximity to major highways like the DVP. The area is also home to top educational institutions, including Ryerson University, U of T, and Rosedale Heights School of the Arts, making this suite perfect for downtown professionals, families, and university students alike.
Location
Province ON
County Toronto
Area North St. James Town
Rooms
Family Room No
Basement None
Kitchen 1
Ensuite Laundry Ensuite
Interior
Interior Features Carpet Free
Laundry Location Ensuite
Cooling Central Air
Fireplace No
Heat Source Gas
Exterior
Garage Underground
Waterfront No
Parking Type Underground
Total Parking Spaces 1
Building
Story 12
Unit Features Arts Centre,Clear View,Level,Park,Public Transit,Place Of Worship
Locker None
Others
Security Features Carbon Monoxide Detectors,Concierge/Security,Smoke Detector
Pets Description Restricted
Listed by CENTURY 21 LEADING EDGE CONDOSDEAL REALTY






