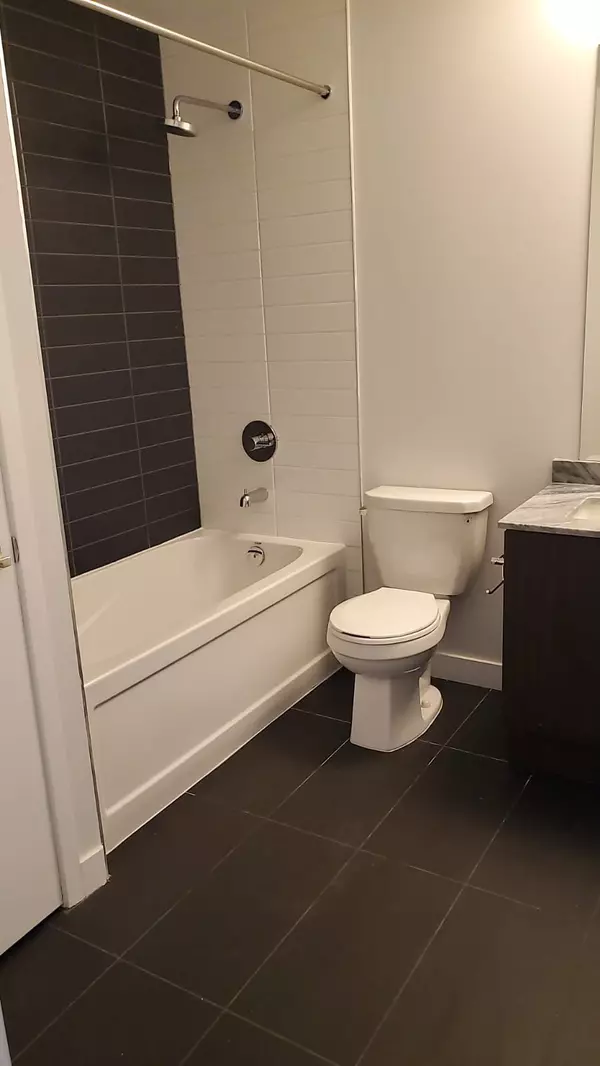REQUEST A TOUR If you would like to see this home without being there in person, select the "Virtual Tour" option and your agent will contact you to discuss available opportunities.
In-PersonVirtual Tour

$ 2,550
New
4085 Parkside Village DR W #710 Mississauga, ON L5B 0K2
1 Bed
1 Bath
UPDATED:
11/01/2024 08:57 PM
Key Details
Property Type Condo
Sub Type Condo Apartment
Listing Status Active
Purchase Type For Rent
Approx. Sqft 500-599
MLS Listing ID W10386379
Style Apartment
Bedrooms 1
Property Description
Stunning 1Bed+ Den Unit In Luxurious Building Features A Great Layout. Laminate Flooring Throughout. Modern Kitchen With Stainless Steel Appliances And Granite Counter. Spacious Open Concept Living/Dining. Smooth Ceiling. Bright Bedroom W/ Walk-In Closet. Den Can Be Used As A Second Bedroom Or Office. Access To Balcony From Bedroom And Living Room, A Sun Filled Suite Allows Light From One Room Into The Next. Walk To Square1, Ymca, Celebration Square, Easy Access To Go Transit, Local Buses, Hwy 403 & 401. Bldg Amenities Incl: Concierge, Guest Suites, Gym, Roof Top Garden, Library, Party/Meeting Rooms & Visitors Parking. 1 Convenient Parking & Storage Locker Incl. Unit Will Be Professionally Cleaned. Extras:A Beautiful Kitchen, S/S Appl.Included: Built-In Fridge, S/S Stove, S/S Built-In Microwave, Built-In Dishwasher, Washer/ Dryer
Location
Province ON
County Peel
Area City Centre
Rooms
Family Room No
Basement None
Kitchen 1
Ensuite Laundry Ensuite
Separate Den/Office 1
Interior
Interior Features None
Laundry Location Ensuite
Heating Yes
Cooling Central Air
Fireplace No
Heat Source Gas
Exterior
Garage Underground
Garage Spaces 1.0
Waterfront No
Waterfront Description None
Parking Type Underground
Total Parking Spaces 1
Building
Story 7
Unit Features Park,Library,Hospital
Locker Owned
Others
Pets Description No
Listed by IPRO REALTY LTD.






