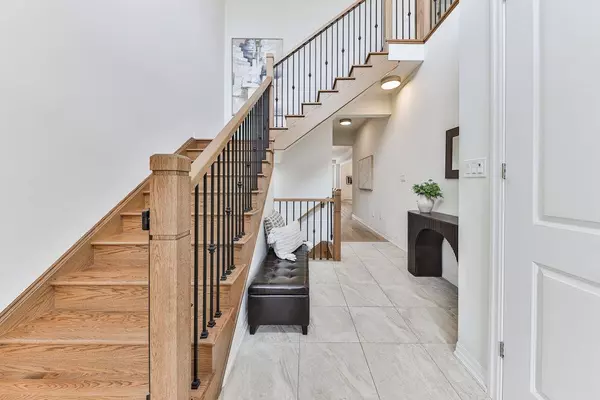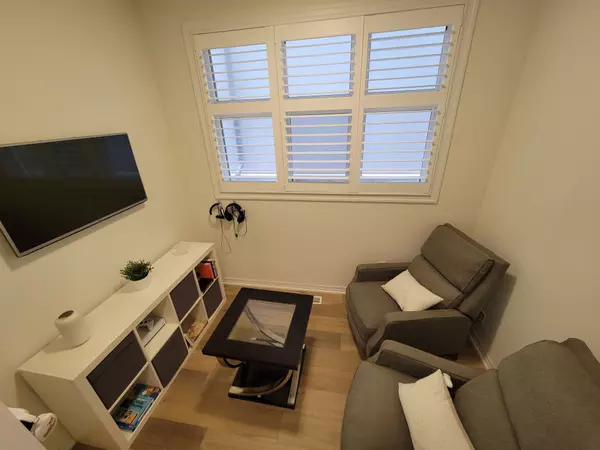REQUEST A TOUR If you would like to see this home without being there in person, select the "Virtual Tour" option and your agent will contact you to discuss available opportunities.
In-PersonVirtual Tour

$ 1,999,000
Est. payment /mo
New
104 Bowbeer RD Oakville, ON L6H 0Y5
4 Beds
4 Baths
UPDATED:
11/01/2024 02:34 PM
Key Details
Property Type Single Family Home
Sub Type Detached
Listing Status Active
Purchase Type For Sale
Approx. Sqft 3000-3500
MLS Listing ID W10255773
Style 2-Storey
Bedrooms 4
Annual Tax Amount $7,566
Tax Year 2023
Property Description
Your Modern Dream Home Awaits! Step inside and be welcomed by a breathtaking 20' open-to-above ceiling, leading to a spacious main floor with soaring 10' ceilings. The heart of this home is its gourmet kitchen, featuring sleek cabinetry, a central island, and premium stainless steel appliances perfect for culinary creations and family gatherings. An adjacent breakfast area opens onto a walk-out deck, offering a peaceful space for morning coffee or lively al fresco dining. Upstairs, the luxury continues with 9' ceilings throughout. The primary bedroom is a retreat with a spacious layout, dual walk-in closets (hers and his), and a spa-like 5-piece en-suite bath featuring upscale finishes. The second bedroom boasts a private 3-piece en-suite and a walk-in closet, perfect for guests or family members needing space. The third and fourth bedrooms share a well-appointed Jack & Jill bathroom, designed with convenience in mind. Additional highlights include a practical mud room and a powder room on the main level, catering to everyday needs. A cold cellar on the lower level provides ample storage space for wine enthusiasts or extra provisions. The finished lookout basement with a 9' ceiling provides additional living space ideal for a rec room, office, or guest suite. Located in a vibrant community, this home is close to high-ranking schools, parks, scenic trails, recreation centers, shopping hubs, and offers quick highway access. Don't miss this opportunity to own a masterpiece of design and comfort!
Location
Province ON
County Halton
Area Rural Oakville
Rooms
Family Room Yes
Basement Finished, Separate Entrance
Kitchen 1
Interior
Interior Features Central Vacuum, Rough-In Bath, Other
Cooling Central Air
Fireplace Yes
Heat Source Gas
Exterior
Exterior Feature Porch, Patio, Deck
Garage Private Double
Garage Spaces 2.0
Pool None
Waterfront No
Roof Type Asphalt Shingle
Parking Type Built-In
Total Parking Spaces 4
Building
Unit Features Hospital,Public Transit,Rec./Commun.Centre,School,Wooded/Treed,Park
Foundation Unknown
Listed by SUTTON GROUP QUANTUM REALTY INC.






