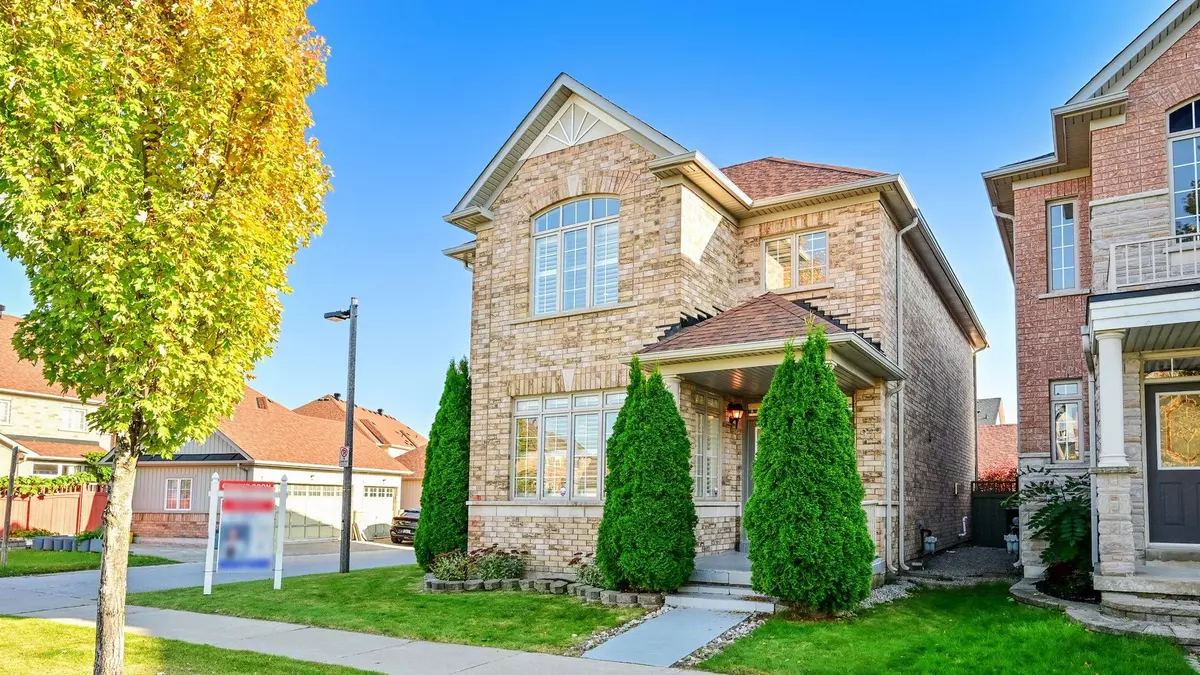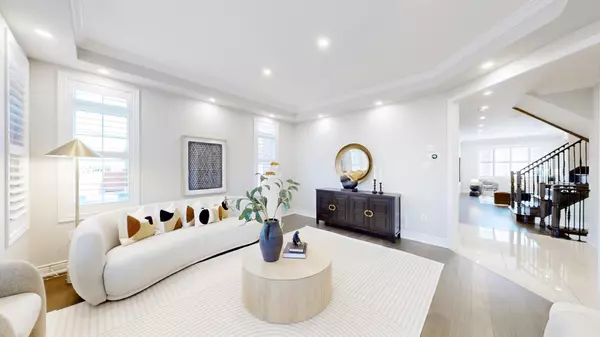REQUEST A TOUR If you would like to see this home without being there in person, select the "Virtual Tour" option and your agent will contact you to discuss available opportunities.
In-PersonVirtual Tour

$ 1,588,000
Est. payment /mo
New
97 Kenilworth Gate Markham, ON L6B 0A9
4 Beds
4 Baths
UPDATED:
11/04/2024 06:21 PM
Key Details
Property Type Single Family Home
Sub Type Detached
Listing Status Active
Purchase Type For Sale
MLS Listing ID N10202558
Style 2-Storey
Bedrooms 4
Annual Tax Amount $6,621
Tax Year 2024
Property Description
Welcome to this exquisite 4-bedroom, 4-bathroom corner detached residence in the highly sought-after community of South Cornell. A seamless blend of modern sophistication and family-centric design, this home sits on a premium 66x106ft corner lot, offering enhanced curb appeal and an abundance of natural light through its generous windows. The main level welcomes you with soaring 9-foot ceilings. Recent updates include fresh paint, new master ensuite and other 3 washrooms, new pot lights, rich hardwood flooring throughout, complemented by elegant California shutters. The open-concept layout features a custom-built kitchen adorned with crown molding, offering a perfect space for culinary creativity. Step outside to discover beautifully crafted interlocking pavers gracing both the front and backyards. The sun-drenched, south-facing backyard is a haven for outdoor gatherings, gardening, or simply unwinding under the open sky. Near Highway 407 and Highway 7, easy access to a wealth of amenities, including community centers, parks, shopping, and dining. Located within a prestigious school district, it presents an exceptional opportunity for families seeking to immerse themselves in a vibrant and welcoming neighborhood. This residence embodies refined living in a community known for its warmth and charm. Don't miss out!
Location
Province ON
County York
Area Cornell
Rooms
Family Room Yes
Basement Full, Partially Finished
Kitchen 1
Interior
Interior Features Central Vacuum
Heating Yes
Cooling Central Air
Fireplace Yes
Heat Source Gas
Exterior
Garage Private
Garage Spaces 2.0
Pool None
Waterfront No
Roof Type Asphalt Shingle
Parking Type Detached
Total Parking Spaces 4
Building
Unit Features Fenced Yard,Hospital,Library,Park,Public Transit
Foundation Concrete
Listed by RE/MAX REALTRON REALTY INC.






