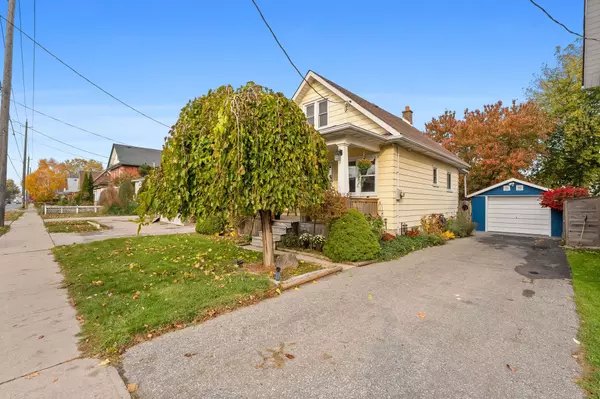REQUEST A TOUR If you would like to see this home without being there in person, select the "Virtual Tour" option and your agent will contact you to discuss available opportunities.
In-PersonVirtual Tour

$ 499,900
Est. payment /mo
New
253 Ritson RD S Oshawa, ON L1H 5H9
3 Beds
1 Bath
UPDATED:
11/02/2024 04:05 PM
Key Details
Property Type Single Family Home
Sub Type Detached
Listing Status Active
Purchase Type For Sale
MLS Listing ID E9820667
Style 1 1/2 Storey
Bedrooms 3
Annual Tax Amount $3,335
Tax Year 2024
Property Description
1.5 Storey 3-Bedroom Home Located In Central Oshawa. The Beautiful Backyard Situated On A 115 FT Deep Lot Is Surrounded By Mature Trees & Perennial Flowers - The Perfect Place For Cookouts And Outdoor Relaxation! Private Driveway With Parking For 3 Leads To The Cement Block Detached Garage/Workshop With Hydro; Perfect For Those Who Love To Tinker. Main Floor Features A Combined Living And Dining Room, Kitchen With Newer Appliances And A Bonus Bedroom Or Sitting Room/Office. Partially Finished Basement Offers Potential For Additional Living Space.
Location
Province ON
County Durham
Area Central
Rooms
Family Room No
Basement Partially Finished
Kitchen 1
Interior
Interior Features None
Cooling Central Air
Fireplaces Type Electric
Fireplace Yes
Heat Source Gas
Exterior
Exterior Feature Porch
Garage Private
Garage Spaces 3.0
Pool None
Waterfront No
Roof Type Asphalt Shingle
Parking Type Detached
Total Parking Spaces 4
Building
Unit Features Fenced Yard,Park,Public Transit
Foundation Concrete Block
Listed by ROYAL LEPAGE FRANK REAL ESTATE






