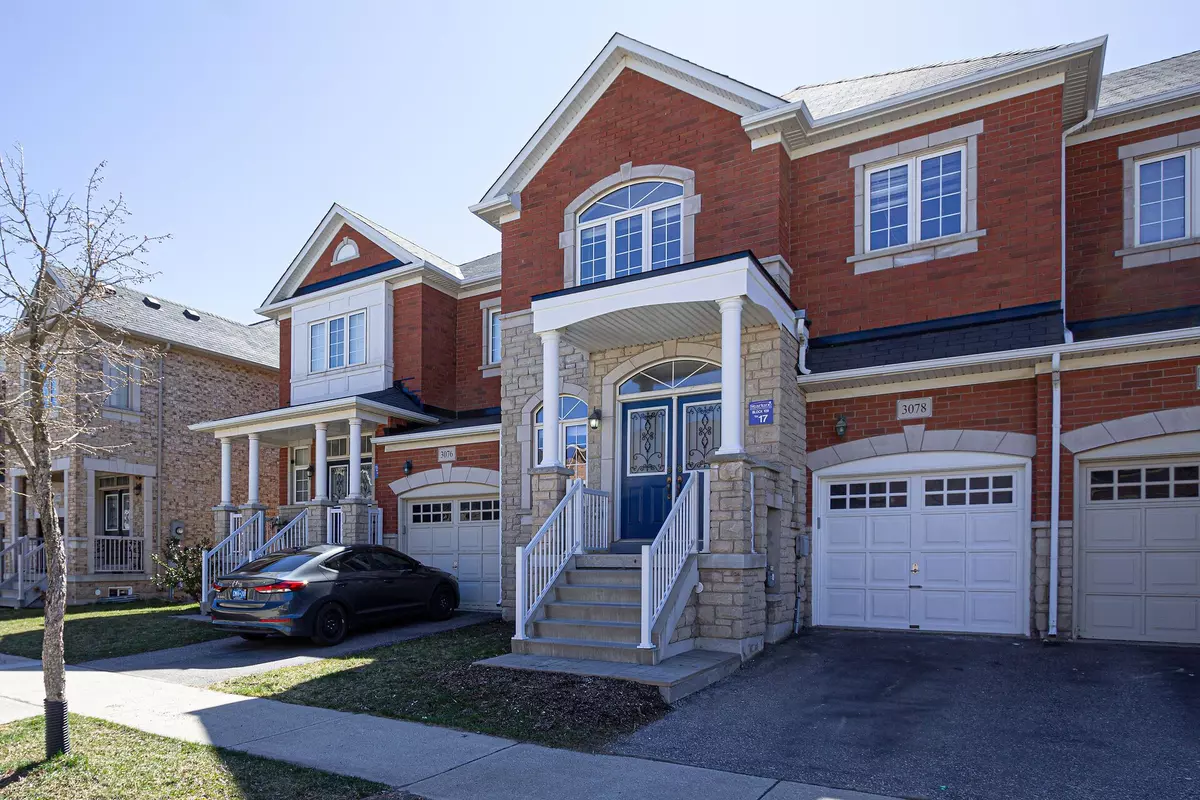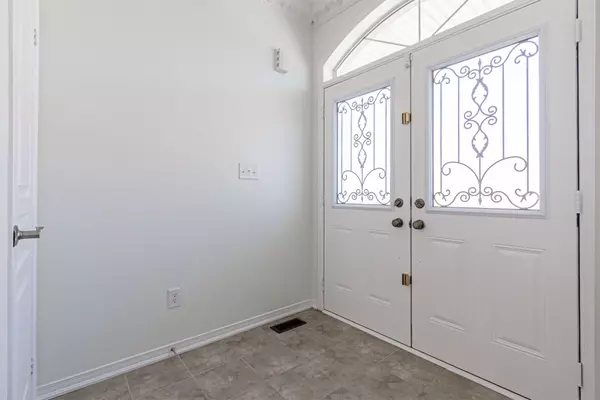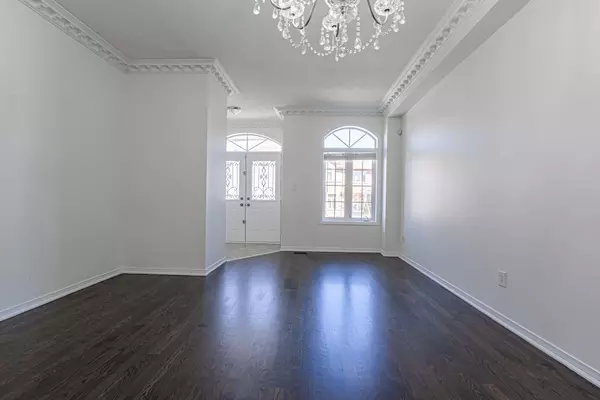REQUEST A TOUR If you would like to see this home without being there in person, select the "Virtual Tour" option and your agent will contact you to discuss available opportunities.
In-PersonVirtual Tour

$ 1,299,900
Est. payment /mo
New
3078 Janice DR Oakville, ON L6M 0S7
3 Beds
4 Baths
UPDATED:
11/01/2024 03:28 PM
Key Details
Property Type Townhouse
Sub Type Att/Row/Townhouse
Listing Status Active
Purchase Type For Sale
MLS Listing ID W9806990
Style 2-Storey
Bedrooms 3
Annual Tax Amount $4,702
Tax Year 2023
Property Description
Total Sq.F. 2953 (including basement)!!!Better than New!!! Modern & Functional, Absolutely Stunning Executive T-H In The Preserve -Oakville! Truly Immaculate!3+2 Beds & 3+1Baths, Fantastic Layout. Dark Hdwd Throughout, 9'Ceiling M. Fl. 50+ LED Potlights. Gorgeous Open Concept Eat-In Kitchen W' W/O To Great For Entertainer's Deck With Ample Yard Space! Living Rm. Combined with Dining Rm, Family Rm with Accent Stone Wall. Great Size Primary BR with W/I Closet & Modern 4Pc Ensuite with Soaker Tub, Glass Shower. Large 2nd with Chatedral Ceiling &3rd Bdrms, Fully Finished Basement offers Additional Bedrooms, Marble Tiled Bathroom, Great Rm with Kitchenette, Landry Rm, Central Vac + Attachments. GDO + remote... Shows 10+.
Location
Province ON
County Halton
Area Rural Oakville
Rooms
Family Room Yes
Basement Full, Finished
Kitchen 2
Separate Den/Office 2
Interior
Interior Features Carpet Free, Sump Pump
Cooling Central Air
Fireplaces Type Electric
Fireplace Yes
Heat Source Gas
Exterior
Garage Private
Garage Spaces 1.0
Pool None
Waterfront No
Roof Type Asphalt Shingle
Parking Type Built-In
Total Parking Spaces 2
Building
Unit Features Fenced Yard,Hospital,Park,Public Transit,School
Foundation Poured Concrete
Others
Security Features Alarm System
Listed by RIGHT AT HOME REALTY






