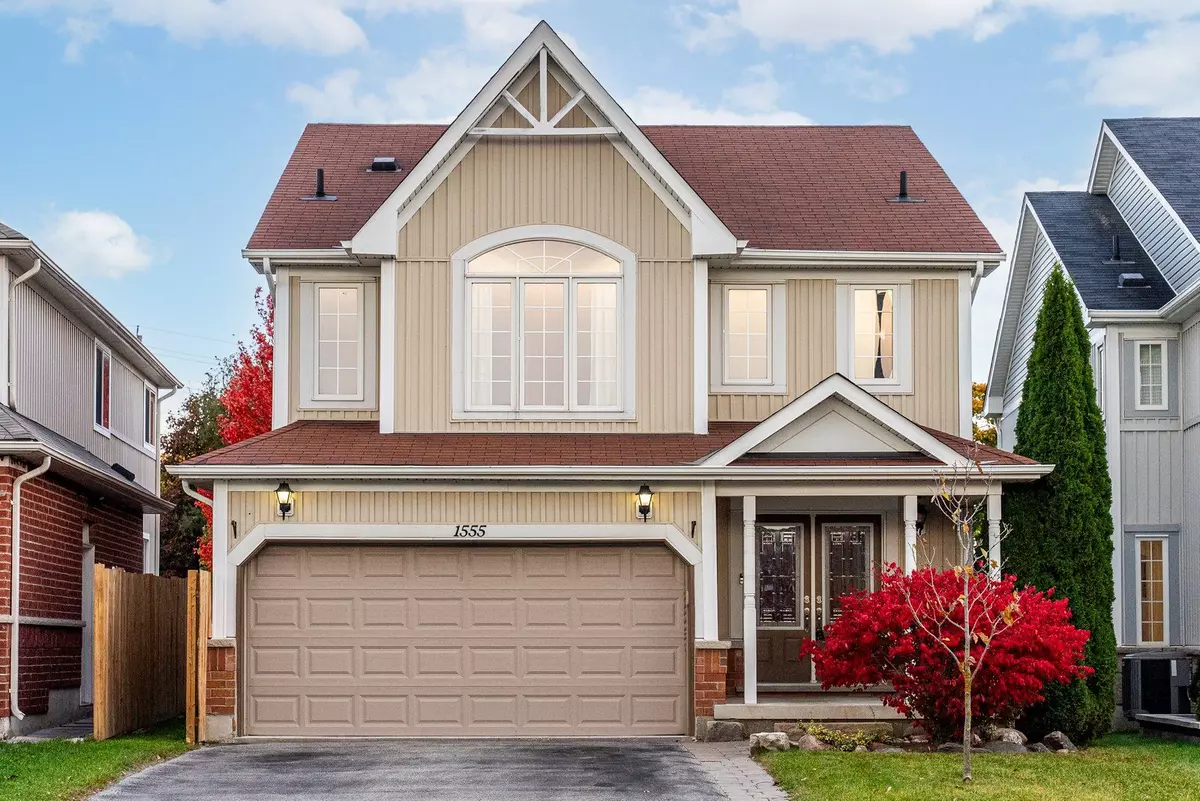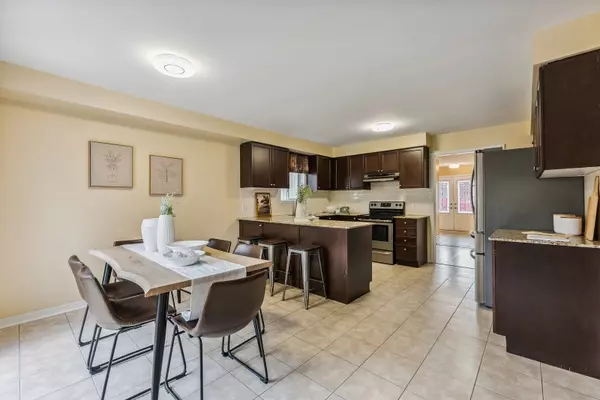REQUEST A TOUR If you would like to see this home without being there in person, select the "Virtual Tour" option and your agent will contact you to discuss available opportunities.
In-PersonVirtual Tour

$ 989,000
Est. payment /mo
New
1555 Glenbourne DR Oshawa, ON L1K 0M3
4 Beds
3 Baths
UPDATED:
10/30/2024 03:14 PM
Key Details
Property Type Single Family Home
Sub Type Detached
Listing Status Active
Purchase Type For Sale
MLS Listing ID E9769125
Style 2-Storey
Bedrooms 4
Annual Tax Amount $5,973
Tax Year 2023
Property Description
A meticulously maintained and beautifully appointed home situated in North Oshawa. This stunning property offers a perfect blend of modern amenities and timeless charm, making it an ideal choice! The chef's kitchen features stainless appliances, granite countertops, custom cabinetry and a breakfast area.. This home boasts 4 generous sized bedrooms, including primary suite with double closet and a spa-like 5 piece ensuite. Finished basement with a versatile space that can be used as a family room, home office and/or gym. Enjoy outdoor living in the beautifully landscaped backyard. The spacious deck and hot tub are perfect for summer relaxation. Don't miss the chance with this exceptional property.
Location
Province ON
County Durham
Area Pinecrest
Rooms
Family Room No
Basement Finished
Kitchen 1
Interior
Interior Features None
Heating Yes
Cooling Central Air
Fireplace Yes
Heat Source Gas
Exterior
Garage Private
Garage Spaces 2.0
Pool None
Waterfront No
Roof Type Shingles
Parking Type Attached
Total Parking Spaces 4
Building
Foundation Concrete
Listed by CINDY & CRAIG REAL ESTATE LTD.






