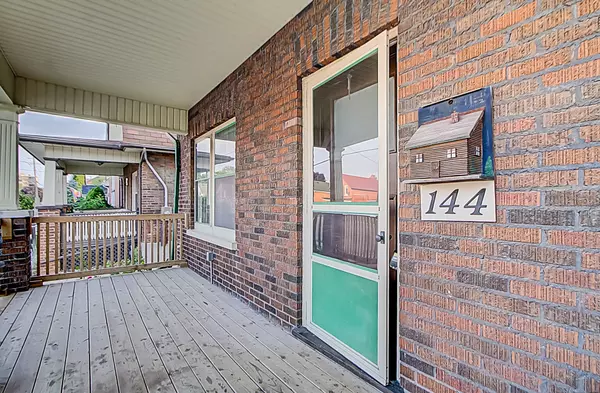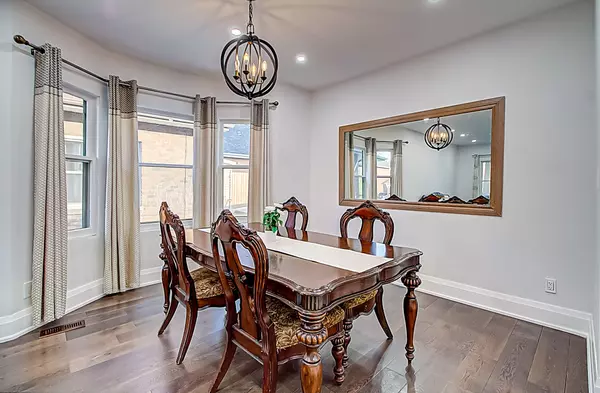REQUEST A TOUR If you would like to see this home without being there in person, select the "Virtual Tour" option and your agent will contact you to discuss available opportunities.
In-PersonVirtual Tour

$ 599,999
Est. payment /mo
New
144 Albert ST Oshawa, ON L1H 4R2
3 Beds
3 Baths
UPDATED:
10/30/2024 03:07 PM
Key Details
Property Type Single Family Home
Sub Type Detached
Listing Status Active
Purchase Type For Sale
Approx. Sqft 1100-1500
MLS Listing ID E9769105
Style 2-Storey
Bedrooms 3
Annual Tax Amount $2,752
Tax Year 2023
Property Description
This stunning home has been meticulously renovated from top to bottom. The main floor features an open concept living and dining area that seamlessly connects to a beautiful kitchen with ceramic tile flooring, quartz countertops, a stylish backsplash, and a walkout to the sunroom. The house features high ceilings, engineered hardwood floors throughout and an oak staircase. The three bedrooms share a beautifully updated 4-piece bathroom with ceramic tile floors and glass shower enclosure. The home is equipped with plenty of pot lights, smooth ceilings and comes with stainless steel appliances, newer insulation and drywall, updated electrical wiring, newer plumbing, and a sump pump installation. The basement offers additional living space with a bedroom, a 4-piece bathroom, and a kitchen. The property also includes a detached 2-car garage and is ideally situated close to schools, restaurants, parks, shopping, and the Tribute Center. Furnace and AC were done in 2022.
Location
Province ON
County Durham
Area Central
Rooms
Family Room No
Basement Finished
Kitchen 2
Separate Den/Office 1
Interior
Interior Features Sump Pump
Cooling Central Air
Fireplace Yes
Heat Source Gas
Exterior
Exterior Feature Porch, Deck
Garage Mutual
Garage Spaces 2.0
Pool None
Waterfront No
Roof Type Shingles
Parking Type Detached
Total Parking Spaces 4
Building
Unit Features Park,School Bus Route,School,Library,Public Transit,Hospital
Foundation Concrete
Others
Security Features Carbon Monoxide Detectors,Smoke Detector
Listed by RE/MAX CROSSROADS REALTY INC.






