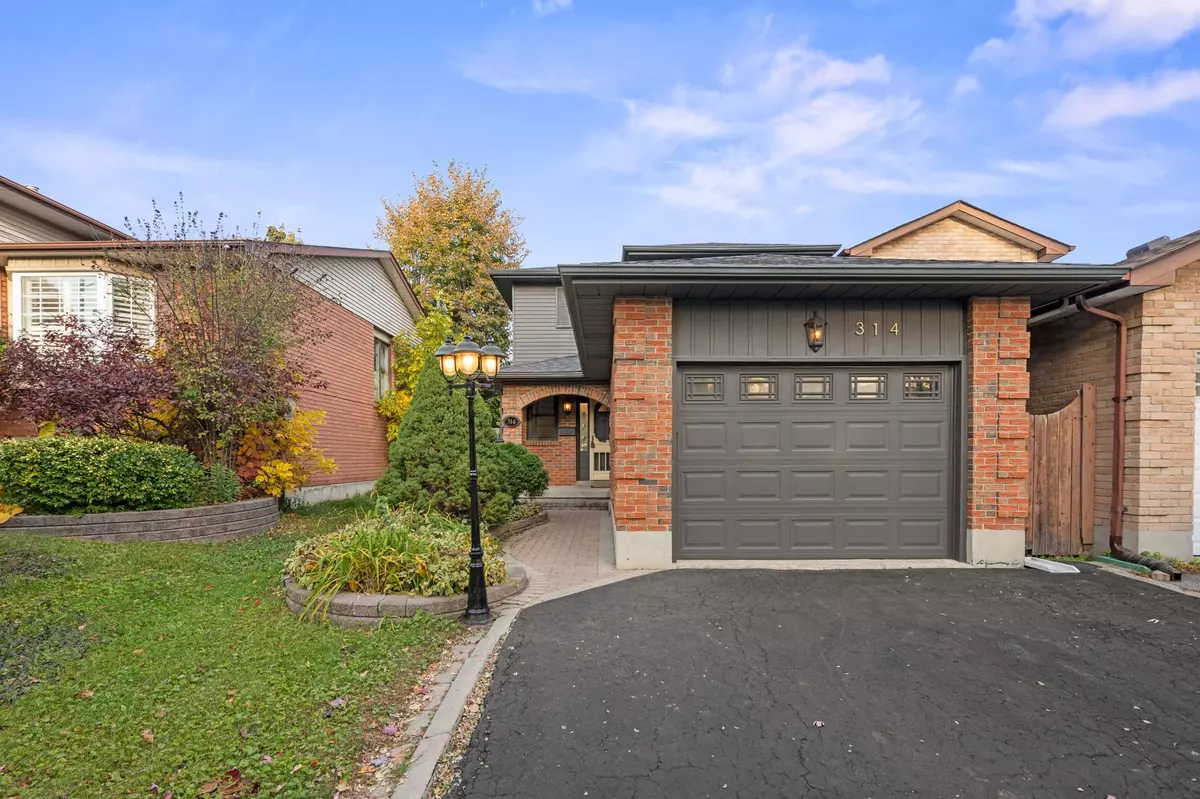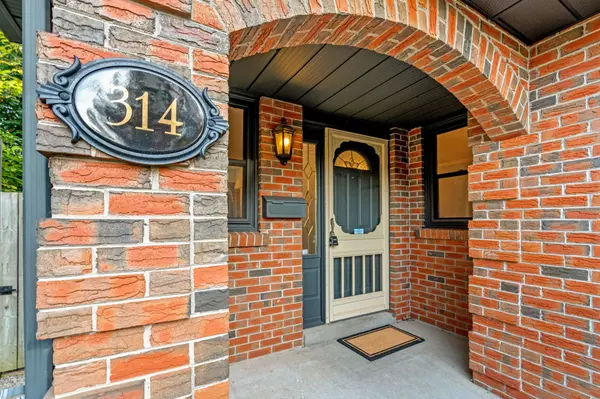REQUEST A TOUR If you would like to see this home without being there in person, select the "Virtual Tour" option and your agent will contact you to discuss available opportunities.
In-PersonVirtual Tour

$ 824,900
Est. payment /mo
New
314 Dickens DR Oshawa, ON L1K 1N5
3 Beds
4 Baths
UPDATED:
11/03/2024 09:03 PM
Key Details
Property Type Single Family Home
Sub Type Detached
Listing Status Active
Purchase Type For Sale
MLS Listing ID E9769074
Style 2-Storey
Bedrooms 3
Annual Tax Amount $4,925
Tax Year 2024
Property Description
Offers Anytime, Greenspace, Ensuite, Garage, Separate Entrance, And Renovated Bathrooms Are Just A Few Of The Reasons You Need To See This Home! Welcome To This Spacious Detached Home Offering Almost 2000 Sq Ft In The Desirable Eastdale Community, Perfect For Family Living. The Main Floor Offers A Combined Living And Dining Room With Elegant Crown Moldings, A Cozy Family Room, And An Eat-In Kitchen With A Walkout To The Backyard. The Kitchen Is A Chef's Delight, Featuring Skylights, Quartz Countertops, Stainless Steel Appliances, A Built-In Oven, And A Cooktop. Upstairs, The Primary Bedroom Includes A 2-Piece Ensuite, A Walk-In Closet, And Laminate Flooring Throughout The Second Floor. Two Additional Bedrooms Provide Plenty Of Space For Family Members Or Guests. The Finished Basement Adds Extra Living Space With A Recreation Room, Pot Lights, Laminate Flooring, And A 3-Piece Bathroom. The Fully Fenced Private Backyard Backs Onto Greenspace, Offering Peace And Privacy For Outdoor Gatherings Or Relaxation. Located In A Family-Friendly Neighborhood, This Home Offers The Perfect Combination Of Space, Comfort, And Convenience. Don't Miss The Opportunity To Make This Beautiful Property Your Own!
Location
Province ON
County Durham
Area Eastdale
Rooms
Family Room Yes
Basement Finished, Separate Entrance
Kitchen 1
Interior
Interior Features Built-In Oven, Carpet Free, Countertop Range, Storage, Water Heater
Cooling Central Air
Fireplace No
Heat Source Gas
Exterior
Garage Private
Garage Spaces 2.0
Pool None
Waterfront No
Roof Type Asphalt Shingle
Parking Type Attached
Total Parking Spaces 3
Building
Foundation Concrete
Listed by DAN PLOWMAN TEAM REALTY INC.






