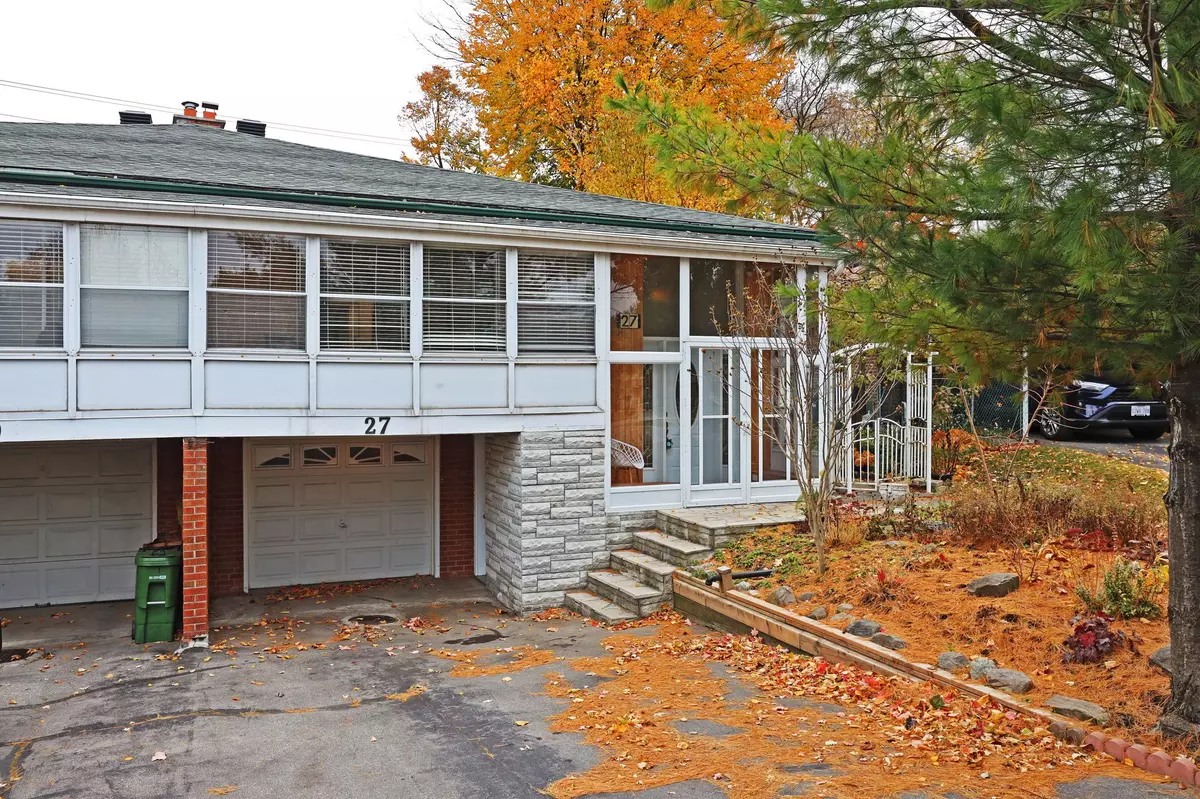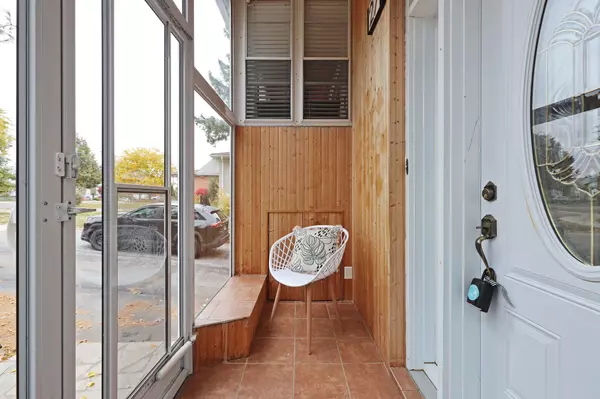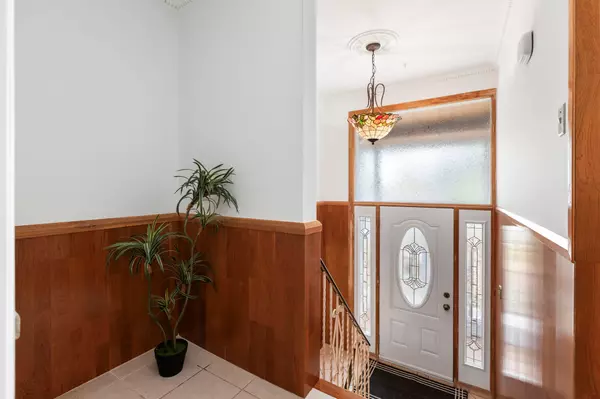REQUEST A TOUR If you would like to see this home without being there in person, select the "Virtual Tour" option and your agent will contact you to discuss available opportunities.
In-PersonVirtual Tour

$ 995,000
Est. payment /mo
New
27 Yatesbury RD Toronto C15, ON M2H 1G1
3 Beds
3 Baths
UPDATED:
10/30/2024 02:45 PM
Key Details
Property Type Single Family Home
Sub Type Semi-Detached
Listing Status Active
Purchase Type For Sale
MLS Listing ID C9768953
Style Bungalow
Bedrooms 3
Annual Tax Amount $4,570
Tax Year 2023
Property Description
Welcome home! Don't miss this outstanding opportunity on a quiet cup-de-sac! Walk through the enclosed front porch and enter into the spacious front foyer with vaulted ceiling. Gracious living &dining rooms are open concept in design and the LR boasts a walk-out to an enclosed sunroom w fireplace. Large kitchen with granite counters, eating bar & stainless appliances. Primary bedroom has a large walk-in closet and a two-piece ensuite. Tons of potential to further upgrade this special home.Enjoy the possibilities of the lower level - complete with a 4th bedrm, a 3-piece bath and a hugeL-shaped rec room & games room for family fun! There is also the possibility of turning the lower level into a rental suite, using the sep entrance that is adjacent the built-in garage. Huge backyard with gorgeous perennials that pies at the rear. Close to excellent schools, the Cummer Park Community Centre with tennis courts and a skate park, ravine walking trails & more, don't delay! Full Carson Dunlop HI avail by request - email LA. 3D virtual tour & floor plans in attachments. Don't delay!
Location
Province ON
County Toronto
Area Bayview Woods-Steeles
Rooms
Family Room No
Basement Finished with Walk-Out
Kitchen 1
Separate Den/Office 1
Interior
Interior Features In-Law Capability
Cooling Central Air
Fireplace No
Heat Source Gas
Exterior
Garage Private
Garage Spaces 2.0
Pool None
Waterfront No
Waterfront Description None
Roof Type Asphalt Shingle
Parking Type Built-In
Total Parking Spaces 3
Building
Unit Features Cul de Sac/Dead End,Ravine
Foundation Concrete Block
Listed by SAGE REAL ESTATE LIMITED






