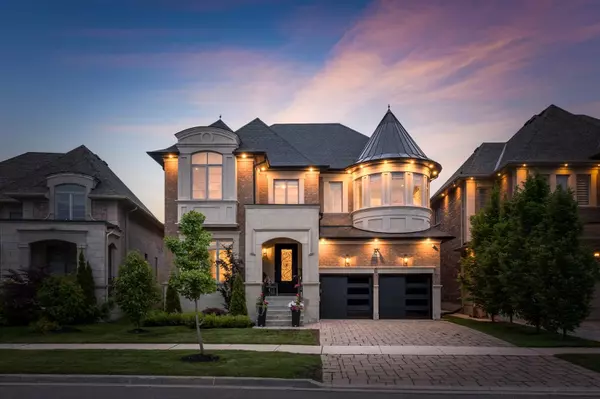REQUEST A TOUR If you would like to see this home without being there in person, select the "Virtual Tour" option and your agent will contact you to discuss available opportunities.
In-PersonVirtual Tour

$ 2,485,000
Est. payment /mo
New
396 Woodgate Pines DR Vaughan, ON L4H 3N5
4 Beds
5 Baths
UPDATED:
10/29/2024 04:07 PM
Key Details
Property Type Single Family Home
Sub Type Detached
Listing Status Active
Purchase Type For Sale
Approx. Sqft 3500-5000
MLS Listing ID N9752864
Style 2-Storey
Bedrooms 4
Annual Tax Amount $9,816
Tax Year 2024
Property Description
Magnificent Executive Home with 3 Car tandem garage!! This Stunning 4Bd 5Bath 4567 + 2095 Sq ft Home rear pies to 58 ft. Fully interlocking Driveway. Home feats 10 ft. Ceiling, hardwood floors, pot lights and coffered ceilings on Main. Large Chef's Kitchen w/center island, W/O to Yard & B/I & S/S Appliances. Oversized primary Bedroom w/ separate sitting area. Large W/I closet, 5 pc ensuite. Fully Finished basement with movie theatre and gym equipment "included"
Location
Province ON
County York
Area Kleinburg
Rooms
Family Room Yes
Basement Finished, Full
Kitchen 1
Interior
Interior Features Built-In Oven, Central Vacuum
Cooling Central Air
Fireplace Yes
Heat Source Gas
Exterior
Garage Private
Garage Spaces 2.0
Pool None
Waterfront No
Roof Type Unknown
Parking Type Built-In
Total Parking Spaces 5
Building
Unit Features Hospital,Park,Place Of Worship,School
Foundation Unknown
Listed by RE/MAX PREMIER INC.






