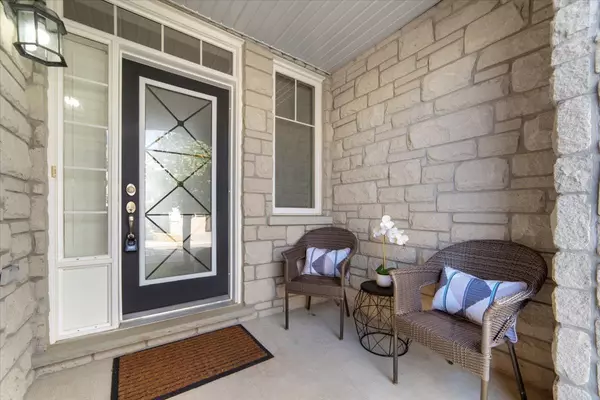REQUEST A TOUR If you would like to see this home without being there in person, select the "Virtual Tour" option and your agent will contact you to discuss available opportunities.
In-PersonVirtual Tour

$ 950,000
Est. payment /mo
Price Dropped by $49K
15 Aspenview AVE Caledon, ON L7C 3P9
3 Beds
4 Baths
UPDATED:
11/21/2024 03:23 PM
Key Details
Property Type Townhouse
Sub Type Att/Row/Townhouse
Listing Status Active
Purchase Type For Sale
Approx. Sqft 1500-2000
MLS Listing ID W9513991
Style 2-Storey
Bedrooms 3
Annual Tax Amount $4,288
Tax Year 2024
Property Description
Welcome to this bright and spacious end unit townhouse, where modern elegance meets comfort. Step inside to discover a beautiful open-concept floor plan featuring pot lights and hardwood flooring that flows seamlessly throughout the home. The upgraded kitchen boasts stunning cabinetry, granite countertops, and stainless steel appliances, complemented by a modern light fixture. Enjoy exquisite details like crown moulding and 9-foot ceilings on the main floor, adding warmth and sophistication. The hardwood staircase with iron pickets enhances the home's charm, while the finished basement offers a cozy and inviting family space complete with a gas fireplace. This home features 3 bedrooms and 4 bathrooms, along with elegant California shutters throughout. Sprinkler Systems in Front and Back, Large Fenced Yard. Conveniently located just minutes from Highway 410, its situated in the desirable Southfields Village community of Caledon, close to various amenities and excellent schools. Come see how this can be your next home!
Location
Province ON
County Peel
Area Rural Caledon
Rooms
Family Room No
Basement Partially Finished
Kitchen 1
Interior
Interior Features Auto Garage Door Remote, Water Heater
Cooling Central Air
Fireplace Yes
Heat Source Gas
Exterior
Garage Available
Garage Spaces 1.0
Pool None
Waterfront No
Roof Type Shingles
Total Parking Spaces 2
Building
Unit Features Fenced Yard,Park,Public Transit,Rec./Commun.Centre,School,School Bus Route
Foundation Concrete
Listed by COLDWELL BANKER RONAN REALTY






