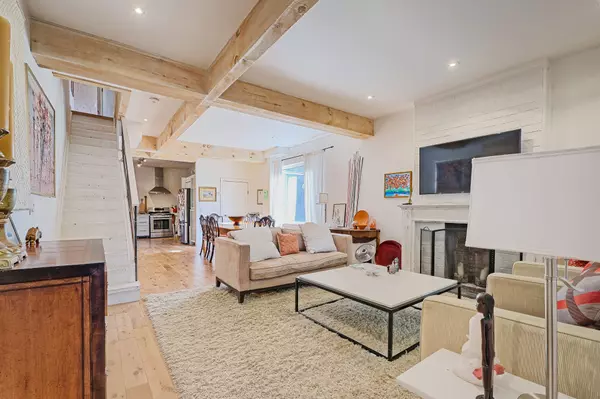REQUEST A TOUR If you would like to see this home without being there in person, select the "Virtual Tour" option and your agent will contact you to discuss available opportunities.
In-PersonVirtual Tour

$ 2,895,000
Est. payment /mo
Active
259 Oakwood AVE Toronto C03, ON M6E 2V3
9 Beds
5 Baths
UPDATED:
10/28/2024 04:28 PM
Key Details
Property Type Single Family Home
Sub Type Detached
Listing Status Active
Purchase Type For Sale
MLS Listing ID C9513907
Style 2 1/2 Storey
Bedrooms 9
Annual Tax Amount $10,915
Tax Year 2024
Property Description
Ideal Live in Investment Opportunity. Exceptional Property Designed for Both Comfortable Living and Rental Income. Situated in a Vibrant Neighborhood, This Unique Lot Features Two Well Maintained Buildings Offering a Total of 3, Three-Bedroom Units and 1 One-Bedroom Unit... MAIN HOUSE Generous Living Space and a Cozy Basement Unit Perfect for Guests or Additional Rental Income. Large Windows and Natural Light, Ideal for Both Entertaining and Every Day Living... BACK BUILDING, Rear Building Consists of 2 Spacious, Three-Bedroom Apartments, One on the Lower Level and One Above. Both Units Features Bright Airy Interiors With Modern Finishes... KEY FEATURES: Four Apartments in Total, 3 Three-Bedroom Units and 1 One-Bedroom Unit. Excellent Condition Throughout. Bright and Spacious Layouts. Prime Location Near Shops, Restaurants, Public Transit and Library. Ample Parking and Outdoor Space. The Property Provides a Wonderful Place to Live and an Opportunity for Substantial Rental Income in a Highly Desirable Area.
Location
Province ON
County Toronto
Area Oakwood Village
Rooms
Family Room No
Basement Finished, Separate Entrance
Kitchen 4
Separate Den/Office 1
Interior
Interior Features Brick & Beam, Built-In Oven, Carpet Free, In-Law Suite, Primary Bedroom - Main Floor
Cooling Central Air
Fireplace No
Heat Source Gas
Exterior
Garage Private
Garage Spaces 4.0
Pool None
Waterfront No
Roof Type Asphalt Rolled,Asphalt Shingle
Total Parking Spaces 4
Building
Foundation Concrete Block
Listed by RE/MAX WEST REALTY INC.






