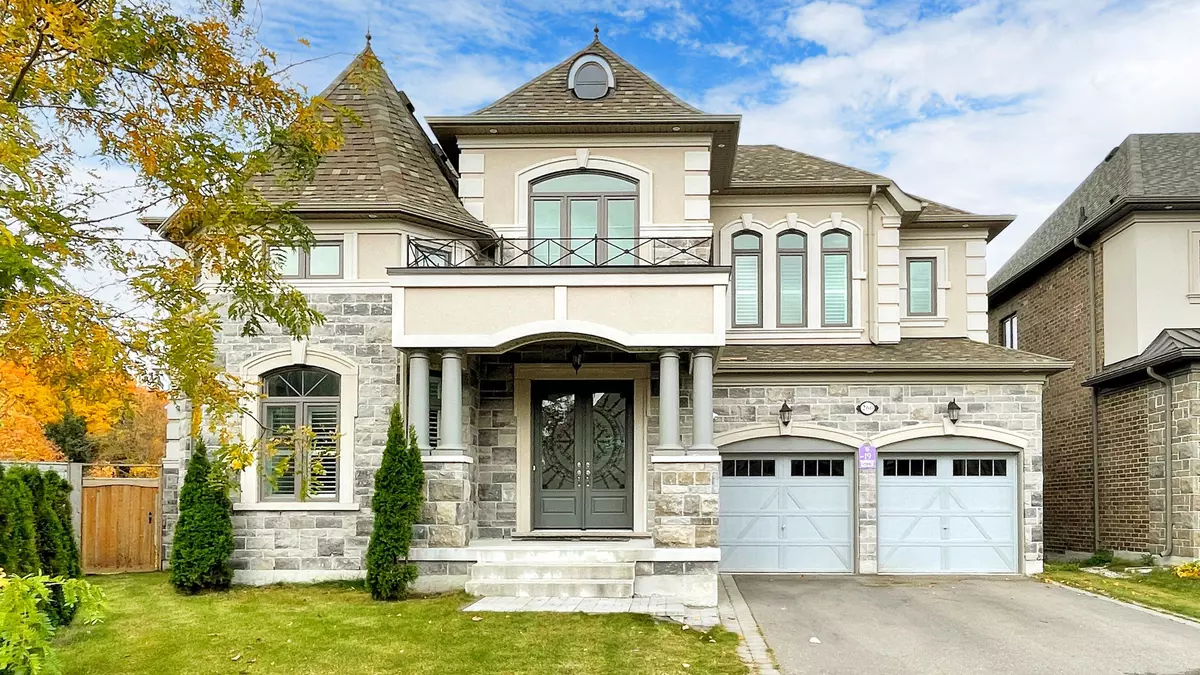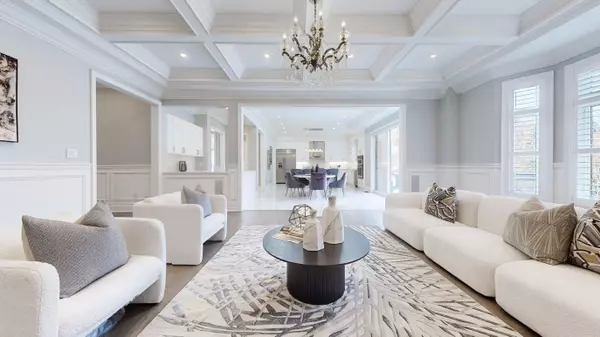
260 Stormont TRL Vaughan, ON L4H 4P6
4 Beds
5 Baths
UPDATED:
10/29/2024 01:40 AM
Key Details
Property Type Single Family Home
Sub Type Detached
Listing Status Active
Purchase Type For Sale
Approx. Sqft 5000 +
MLS Listing ID N9512886
Style 2-Storey
Bedrooms 4
Annual Tax Amount $13,854
Tax Year 2024
Property Description
Location
Province ON
County York
Area Vellore Village
Rooms
Family Room Yes
Basement Full, Finished
Kitchen 1
Interior
Interior Features Auto Garage Door Remote, Ventilation System, Water Heater, Water Softener
Cooling Central Air
Fireplace Yes
Heat Source Gas
Exterior
Exterior Feature Backs On Green Belt, Deck, Patio, Porch Enclosed, Recreational Area
Garage Private
Garage Spaces 4.0
Pool None
Waterfront No
Roof Type Shingles
Parking Type Built-In
Total Parking Spaces 7
Building
Unit Features Cul de Sac/Dead End,Park,Ravine,Wooded/Treed
Foundation Poured Concrete
Others
Security Features Alarm System,Security System






