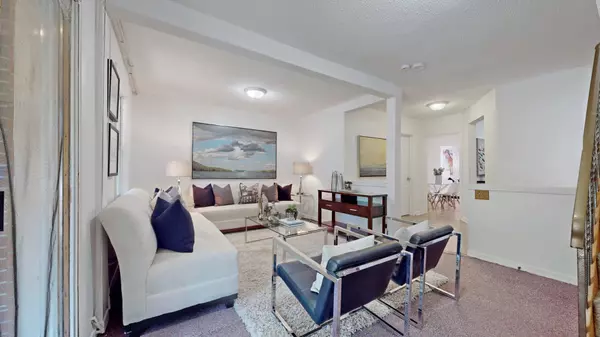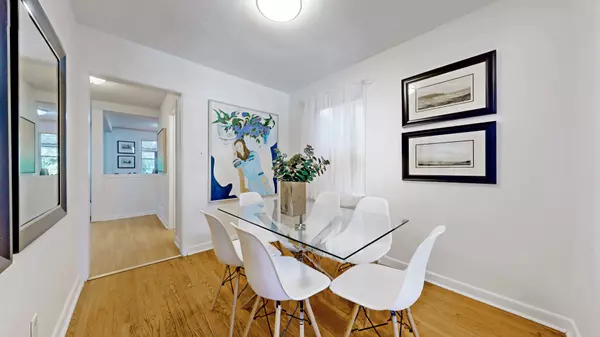REQUEST A TOUR If you would like to see this home without being there in person, select the "Virtual Tour" option and your agent will contact you to discuss available opportunities.
In-PersonVirtual Tour

$ 995,000
Est. payment /mo
Active
41A Algoma ST Toronto W06, ON M8Y 1C4
2 Beds
3 Baths
UPDATED:
10/23/2024 07:03 PM
Key Details
Property Type Single Family Home
Sub Type Detached
Listing Status Active
Purchase Type For Sale
Approx. Sqft 1100-1500
MLS Listing ID W9507904
Style 2-Storey
Bedrooms 2
Annual Tax Amount $4,524
Tax Year 2024
Property Description
Imagine coming home to the quiet of nature, engaging in your backyard oasis or going for a walk at the nearby park - welcome to 41A Algoma St! Spanning 2 floors you start by walking into a large kitchen that flows into the dining room, sitting room and living room. Just off the living room you have an enclosed patio overlooking your garden oasis. The backyard is perfect for all type of gardens, bbq parties or just even to relax and eat pears (yes there's a pear tree). Heading upstairs you're greeted by two bedrooms - each with separate heat controls. The basement has lots of storage space, the laundry system and a a walkout to the garage. This is a perfect starter home ready to be loved! Furnace was replaced Jan 2024. Note: driveway was widened and a retaining wall put in about 10 years ago. Garage is heated. Around the area you have seemingly endless trails, a huge park, running path, soccer field, schools with daycare programs, TTC and the Go Train.
Location
Province ON
County Toronto
Area Mimico
Rooms
Family Room Yes
Basement Partially Finished, Walk-Out
Kitchen 1
Interior
Interior Features Atrium, Auto Garage Door Remote, Separate Heating Controls
Cooling Other
Fireplace No
Heat Source Other
Exterior
Garage Available
Garage Spaces 1.0
Pool None
Waterfront No
Roof Type Unknown
Parking Type Built-In
Total Parking Spaces 2
Building
Unit Features Fenced Yard,Lake/Pond,Park,Public Transit,School
Foundation Unknown
Listed by RE/MAX HALLMARK REALTY LTD.






