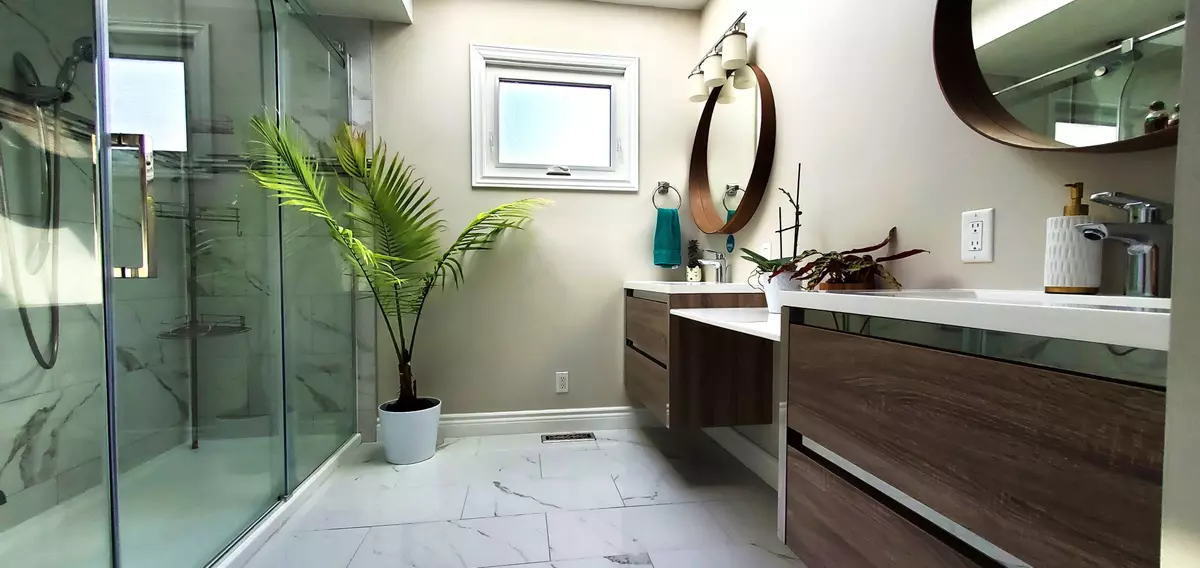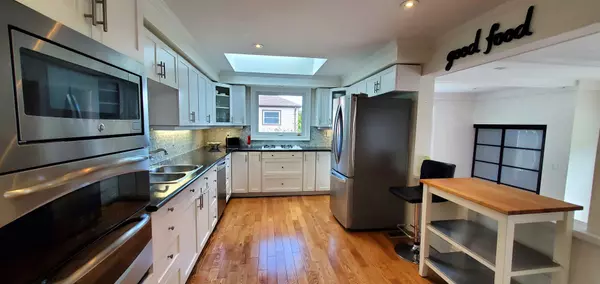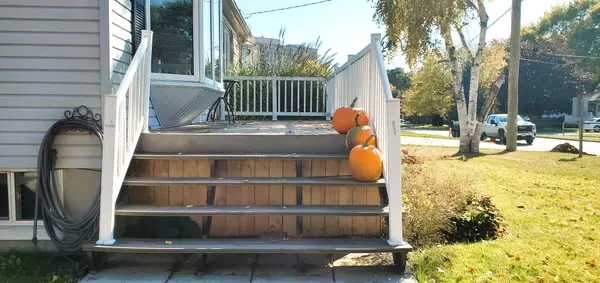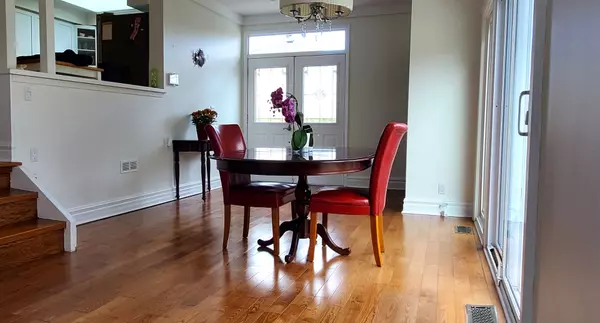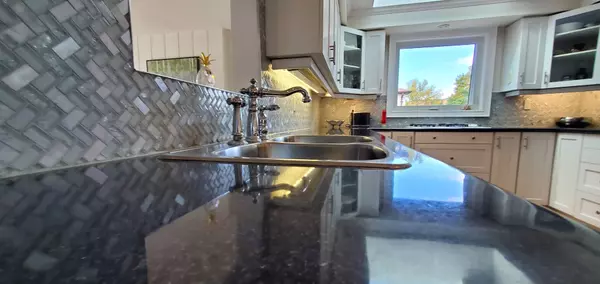
1917 Glengrove RD Pickering, ON L1V 1X3
3 Beds
3 Baths
UPDATED:
11/30/2024 02:38 AM
Key Details
Property Type Single Family Home
Sub Type Detached
Listing Status Active
Purchase Type For Sale
MLS Listing ID E9506508
Style Bungalow
Bedrooms 3
Annual Tax Amount $5,507
Tax Year 2024
Property Description
Location
Province ON
County Durham
Community Liverpool
Area Durham
Region Liverpool
City Region Liverpool
Rooms
Family Room Yes
Basement Finished
Kitchen 1
Separate Den/Office 1
Interior
Interior Features Built-In Oven, Bar Fridge, Countertop Range, In-Law Capability, Primary Bedroom - Main Floor, Storage
Cooling Central Air
Fireplaces Type Wood, Natural Gas
Fireplace Yes
Heat Source Gas
Exterior
Exterior Feature Deck
Parking Features Private Double
Garage Spaces 8.0
Pool None
Roof Type Shingles
Total Parking Spaces 10
Building
Unit Features Fenced Yard,Park,Library,Public Transit,School,Place Of Worship
Foundation Concrete Block, Concrete


