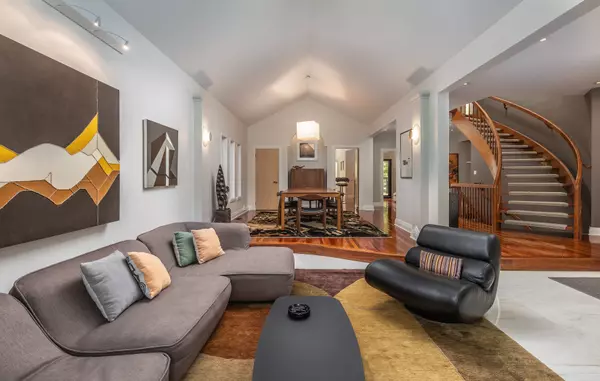REQUEST A TOUR If you would like to see this home without being there in person, select the "Virtual Tour" option and your agent will contact you to discuss available opportunities.
In-PersonVirtual Tour

$ 3,998,000
Est. payment /mo
Active
310 Westridge DR Vaughan, ON L0J 1C0
4 Beds
4 Baths
UPDATED:
10/22/2024 06:51 PM
Key Details
Property Type Single Family Home
Sub Type Detached
Listing Status Active
Purchase Type For Sale
Approx. Sqft 3500-5000
MLS Listing ID N9505930
Style 2-Storey
Bedrooms 4
Annual Tax Amount $10,978
Tax Year 2024
Property Description
This stunning custom-built home in Kleinburg, sits on a rare, private ravine lot. This property is a perfect fusion of modern luxury and timeless elegance, designed for grand entertaining and peaceful family living.This home is 3608 sq ft with an additional 2598 sq ft on the lower walkout level . The open concept living and dining has has oversized windows that bathe the area in natural light. The home's centrepiece is a beautiful wood stair case an architectural masterpiece. The chef's kitchen, crafted by Boffe + Foster, features top-tier appliances, including a Thermador gas cooktop, Wolf double ovens, and a Subzero fridge/freezer. The kitchen extends into the main floor family room with a fireplace & opens onto a terrace, leading to a landscaped backyard, pool, and cedar-lined cabana with a full outdoor kitchen.The main floor primary suite offers a serene retreat with a large walk-in closet and spa-like ensuite enabling one to age in place. Upstairs, three spacious bedrooms share a semi-ensuite bath. The fully finished walkout lower level is an entertainers delight complete with a wet bar, rec room, games area, family bath and rough-in for a sauna. The added flex space is ideal for a 5th bedroom or nanny suite perfect for extended family.
Location
Province ON
County York
Area Kleinburg
Rooms
Family Room Yes
Basement Finished with Walk-Out
Kitchen 1
Separate Den/Office 1
Interior
Interior Features Other
Cooling Central Air
Fireplace Yes
Heat Source Gas
Exterior
Exterior Feature Landscaped, Lighting
Garage Private Double
Garage Spaces 4.0
Pool Inground
Waterfront No
Roof Type Other
Parking Type Attached
Total Parking Spaces 6
Building
Foundation Other
Listed by SAGE REAL ESTATE LIMITED






