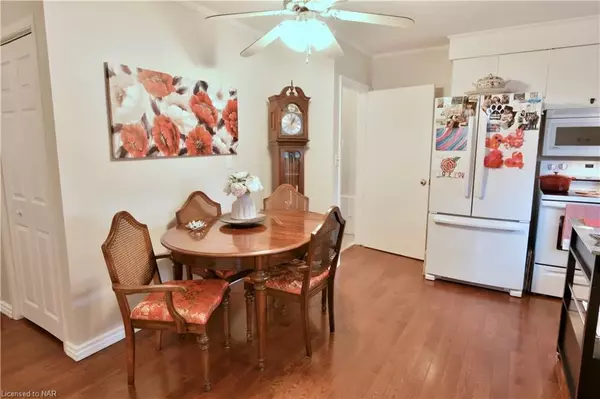
8 HENRY ST Niagara-on-the-lake, ON L0S 1J0
3 Beds
2 Baths
1,219 SqFt
UPDATED:
11/17/2024 05:07 AM
Key Details
Property Type Single Family Home
Sub Type Detached
Listing Status Active
Purchase Type For Sale
Square Footage 1,219 sqft
Price per Sqft $619
MLS Listing ID X9413342
Style Bungalow
Bedrooms 3
Annual Tax Amount $3,164
Tax Year 2024
Property Description
Location
Province ON
County Niagara
Zoning R1
Rooms
Basement Finished, Full
Kitchen 1
Separate Den/Office 1
Interior
Interior Features Other
Cooling Central Air
Fireplaces Number 2
Fireplaces Type Living Room
Inclusions Dishwasher, Dryer, Microwave, Refrigerator, Stove, Washer
Laundry In Basement
Exterior
Exterior Feature Awnings, Deck, Hot Tub
Garage Private Double, Other
Garage Spaces 6.0
Pool None
Roof Type Asphalt Shingle
Total Parking Spaces 6
Building
Foundation Poured Concrete
New Construction false
Others
Senior Community Yes
Security Features None






