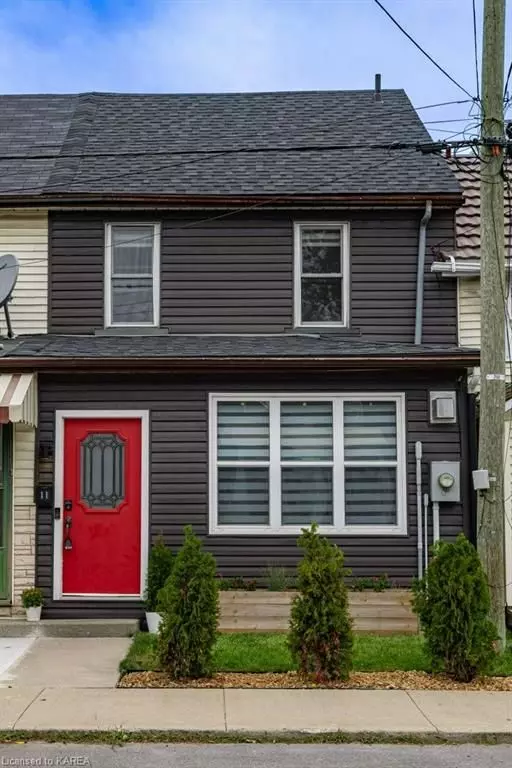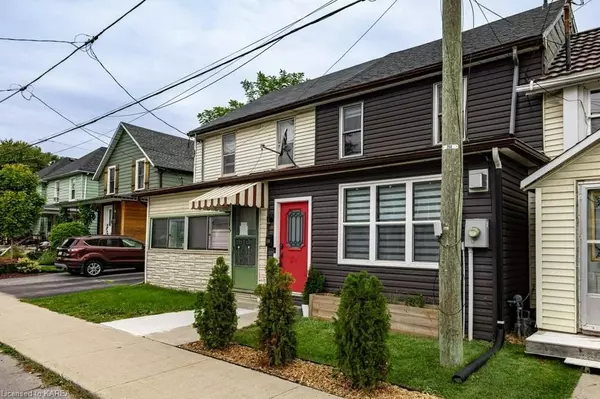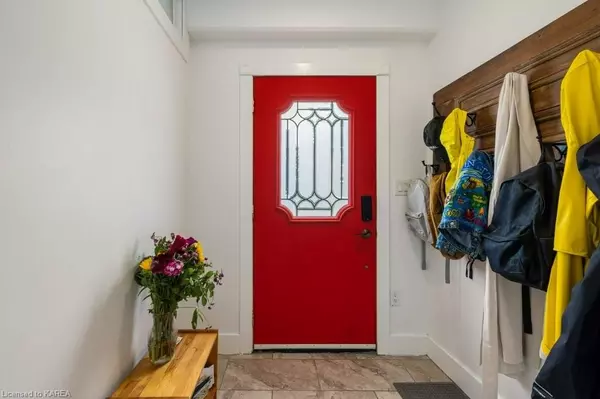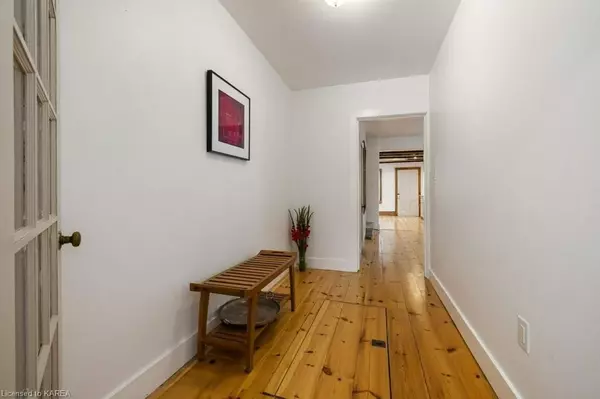11 RAGLAN RD Kingston, ON K7K 1K4
3 Beds
3 Baths
1,277 SqFt
UPDATED:
12/02/2024 03:04 PM
Key Details
Property Type Condo, Townhouse
Sub Type Att/Row/Townhouse
Listing Status Pending
Purchase Type For Sale
Square Footage 1,277 sqft
Price per Sqft $403
Subdivision East Of Sir John A. Blvd
MLS Listing ID X9405943
Style 2 1/2 Storey
Bedrooms 3
Annual Tax Amount $3,357
Tax Year 2024
Property Sub-Type Att/Row/Townhouse
Property Description
Location
Province ON
County Frontenac
Community East Of Sir John A. Blvd
Area Frontenac
Zoning UR5
Rooms
Basement Unfinished, Crawl Space
Kitchen 1
Interior
Interior Features Other
Cooling None
Fireplaces Number 1
Inclusions [DISHWASHER, DRYER, REFRIGERATOR, STOVE, WASHER]
Exterior
Parking Features Right Of Way
Pool None
Roof Type Asphalt Shingle
Lot Frontage 17.57
Lot Depth 73.68
Exposure North
Total Parking Spaces 1
Building
Foundation Stone
New Construction false
Others
Senior Community No





