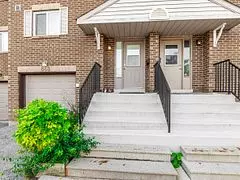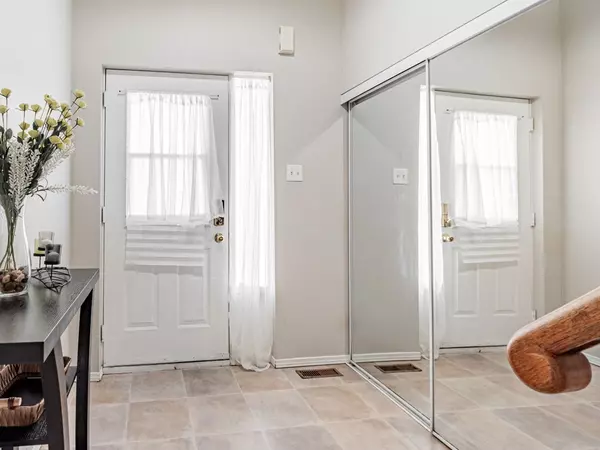
648 Gibney CRES #33 Newmarket, ON L3X 1Y1
3 Beds
2 Baths
UPDATED:
10/21/2024 02:46 PM
Key Details
Property Type Condo
Sub Type Condo Townhouse
Listing Status Active
Purchase Type For Sale
Approx. Sqft 1200-1399
MLS Listing ID N9394227
Style 2-Storey
Bedrooms 3
HOA Fees $308
Annual Tax Amount $2,759
Tax Year 2024
Property Description
Location
Province ON
County York
Area Summerhill Estates
Rooms
Family Room Yes
Basement Finished
Kitchen 1
Ensuite Laundry Laundry Closet
Interior
Interior Features Auto Garage Door Remote
Laundry Location Laundry Closet
Heating Yes
Cooling Central Air
Fireplace No
Heat Source Gas
Exterior
Exterior Feature Landscaped, Patio, Privacy
Garage Private
Garage Spaces 1.0
Waterfront No
Waterfront Description None
View Trees/Woods
Roof Type Shingles
Topography Terraced
Parking Type Attached
Total Parking Spaces 2
Building
Story 1
Unit Features School,Hospital,Fenced Yard,Park,Terraced
Locker None
Others
Pets Description Restricted






