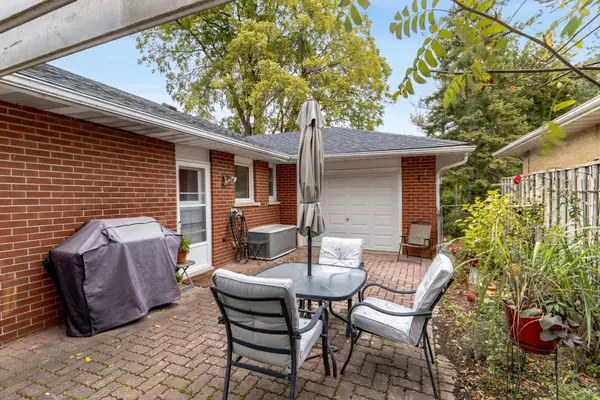REQUEST A TOUR If you would like to see this home without being there in person, select the "Virtual Tour" option and your advisor will contact you to discuss available opportunities.
In-PersonVirtual Tour

$ 1,149,000
Est. payment /mo
Active
111 Avenue RD Newmarket, ON L3Y 1N2
3 Beds
3 Baths
UPDATED:
10/30/2024 05:19 PM
Key Details
Property Type Single Family Home
Sub Type Detached
Listing Status Active
Purchase Type For Sale
MLS Listing ID N9393970
Style Bungalow
Bedrooms 3
Annual Tax Amount $4,828
Tax Year 2024
Property Description
Nestled on a quiet, tree-lined street, this charming 3 bdrm 3 bthrm bungalow offers the perfect blend of suburban comfort & urban convenience. Main floor welcomes you with a spacious living room highlighted by a large picture window that bathes the space in natural light, generously sized dining room perfect for entertaining family & friends. 3 bdrms on main floor, primary bedroom offering 2 piece bathroom & w/out to your private deck w/beautiful mature trees surrounding the property providing a peaceful setting. Large kitchen with an abundance of cupboards, side entrance conveniently located when arriving home with groceries. Side entrance also offers potential for private in-law or rental suite. Spacious lower level offering 2 family rooms, 1 w/gas fireplace. Separate room can be used as a bdrm or office, 4 piece bathroom w/jacuzzi tub. Single-car garage w/additional driveway parking. Close to all amenities, schools, public transit & South Lake Hospital.
Location
Province ON
County York
Area Central Newmarket
Rooms
Family Room No
Basement Finished
Kitchen 1
Interior
Interior Features Sump Pump, Water Heater Owned, In-Law Capability
Cooling Central Air
Fireplaces Type Natural Gas
Fireplace Yes
Heat Source Gas
Exterior
Garage Private Double
Garage Spaces 4.0
Pool None
Waterfront No
Roof Type Asphalt Shingle
Parking Type Attached
Total Parking Spaces 5
Building
Unit Features Cul de Sac/Dead End,Fenced Yard,Hospital,Park,Public Transit,Rec./Commun.Centre
Foundation Concrete Block
Listed by RE/MAX REALTRON REALTY INC.






